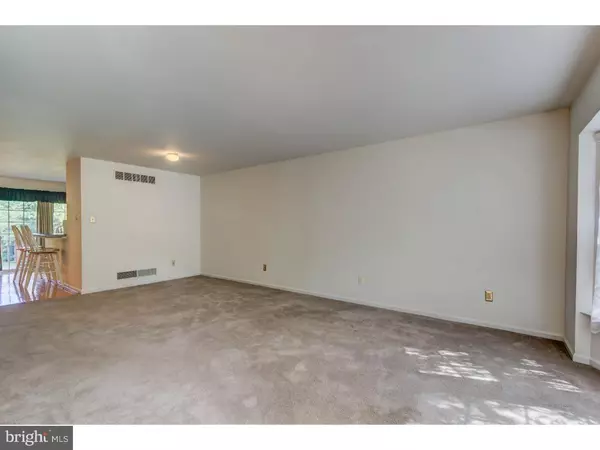For more information regarding the value of a property, please contact us for a free consultation.
1004 COVENTRY POINTE LN Pottstown, PA 19465
Want to know what your home might be worth? Contact us for a FREE valuation!

Our team is ready to help you sell your home for the highest possible price ASAP
Key Details
Sold Price $170,000
Property Type Townhouse
Sub Type Interior Row/Townhouse
Listing Status Sold
Purchase Type For Sale
Square Footage 2,212 sqft
Price per Sqft $76
Subdivision Coventry Pointe
MLS Listing ID 1002449042
Sold Date 09/13/16
Style Traditional
Bedrooms 3
Full Baths 2
Half Baths 1
HOA Fees $200/mo
HOA Y/N Y
Abv Grd Liv Area 2,212
Originating Board TREND
Year Built 1994
Annual Tax Amount $4,053
Tax Year 2016
Lot Size 2,339 Sqft
Acres 0.05
Lot Dimensions 0X0
Property Description
Meticulously maintained, move-in ready townhome in desirable "Coventry Pointe" development in Owen J. Roberts School District (Owen J. Roberts High, Owen J. Roberts Middle, North Coventry Elementary). The exterior has just the right mix of stone and stucco, giving the home a modern look. Once inside, beautiful Bruce Maple Hardwood Floor covers the entryway, dining room and kitchen, while the over-sized living room features a bay window and the perfect nook for your TV or entertainment center. At the rear of the home sits a nicely sized dining area and a kitchen with counter-top seating, double sink with goose-neck faucet, large pantry, and a newly installed sliding glass door which leads to the 12x10 deck. Since the house is one of the few that backs up to community open space, you'll enjoy the peace and quiet that goes along with the view. A modern and functional powder room with pedestal sink completes the main level. Downstairs is over 400 square feet of partially finished basement space, just waiting for your drywall and flooring finishing touches. A walk-out, 8-foot sliding glass door makes this space a perfect candidate to finish completely. Additionally, there is plenty of storage space in the unfinished 19x10 section of the basement. Upstairs, the master suite is outfitted with two closets (one walk-in), ceiling fan, 16-foot sloped ceiling, and in-suite bath with tub. Two additional bedrooms, one with a ceiling fan, a laundry area and the hall bathroom complete the upper floor. The convenient pull down staircase gives easy access to the attic. 1004 Coventry Pointe Lane is painted in neutral colors, has energy efficient replacement windows throughout, and the water heater was installed new in 2011. Enjoy carefree living at Coventry Pointe; the $200/month HOA fee covers resident use of the community pool, roof repair/replacement, common area maintenance, lawn maintenance and landscaping, snow removal and trash removal. Best of all, this home qualifies for 100% financing through the USDA, and even may be available for lease purchase at $1,720/month through Home Partners of America Lease with a Right to Purchase Program!
Location
State PA
County Chester
Area North Coventry Twp (10317)
Zoning R4
Rooms
Other Rooms Living Room, Dining Room, Primary Bedroom, Bedroom 2, Kitchen, Bedroom 1, Laundry, Other, Attic
Basement Full, Outside Entrance
Interior
Interior Features Primary Bath(s), Kitchen - Island, Butlers Pantry, Ceiling Fan(s), Kitchen - Eat-In
Hot Water Electric
Heating Gas, Forced Air
Cooling Central A/C
Flooring Wood, Fully Carpeted, Vinyl
Equipment Built-In Range, Oven - Self Cleaning, Dishwasher, Energy Efficient Appliances, Built-In Microwave
Fireplace N
Window Features Bay/Bow,Energy Efficient,Replacement
Appliance Built-In Range, Oven - Self Cleaning, Dishwasher, Energy Efficient Appliances, Built-In Microwave
Heat Source Natural Gas
Laundry Upper Floor
Exterior
Exterior Feature Deck(s)
Garage Spaces 2.0
Utilities Available Cable TV
Amenities Available Swimming Pool
Water Access N
Roof Type Pitched,Shingle
Accessibility None
Porch Deck(s)
Total Parking Spaces 2
Garage N
Building
Lot Description Front Yard, Rear Yard
Story 2
Sewer Public Sewer
Water Public
Architectural Style Traditional
Level or Stories 2
Additional Building Above Grade
Structure Type Cathedral Ceilings,9'+ Ceilings
New Construction N
Schools
Elementary Schools North Coventry
Middle Schools Owen J Roberts
High Schools Owen J Roberts
School District Owen J Roberts
Others
HOA Fee Include Pool(s),Common Area Maintenance,Ext Bldg Maint,Lawn Maintenance,Snow Removal,Trash,Sewer,Management
Senior Community No
Tax ID 17-03G-0147
Ownership Fee Simple
Acceptable Financing Conventional, VA, FHA 203(b), USDA
Listing Terms Conventional, VA, FHA 203(b), USDA
Financing Conventional,VA,FHA 203(b),USDA
Read Less

Bought with John P Becker • United Real Estate
GET MORE INFORMATION




