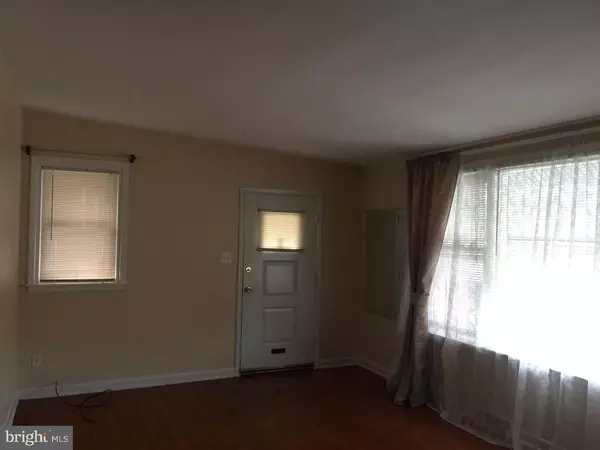For more information regarding the value of a property, please contact us for a free consultation.
740 GREYMONT ST Philadelphia, PA 19116
Want to know what your home might be worth? Contact us for a FREE valuation!

Our team is ready to help you sell your home for the highest possible price ASAP
Key Details
Sold Price $165,000
Property Type Single Family Home
Sub Type Twin/Semi-Detached
Listing Status Sold
Purchase Type For Sale
Square Footage 1,123 sqft
Price per Sqft $146
Subdivision Somerton
MLS Listing ID 1002446534
Sold Date 09/14/16
Style Traditional,Loft with Bedrooms,Raised Ranch/Rambler
Bedrooms 3
Full Baths 1
Half Baths 1
HOA Y/N N
Abv Grd Liv Area 1,123
Originating Board TREND
Year Built 1957
Annual Tax Amount $2,413
Tax Year 2016
Lot Size 2,845 Sqft
Acres 0.07
Lot Dimensions 28X100
Property Description
Beautiful clean modern raised ranch is located in the very convenient central part of Northeast yet on very nice street. This 3 bedrooms and one and a half bathrooms house is ready for move in! Large living room and dining room with cathedral ceiling. It features secluded backyard with the fence, newer thermal windows, 3 years rubber roof, hardwood floor on the first level. The House is freshly painted thru out. Walkout basement has a large family room with the nice wood panels walls, half bathroom, laundry room, storage and utility rooms with additional cabinets. Great garage space for inside car parking. Garage door is remotely operated.Just Updated AC panel and electrical wiring. Come to see this affordable house with the small monthly bills and yearly taxes! Excellent location!!!!
Location
State PA
County Philadelphia
Area 19116 (19116)
Zoning RSA3
Rooms
Other Rooms Living Room, Dining Room, Primary Bedroom, Bedroom 2, Kitchen, Family Room, Bedroom 1
Basement Full
Interior
Interior Features Skylight(s), Stall Shower, Kitchen - Eat-In
Hot Water Natural Gas
Heating Gas
Cooling Central A/C
Flooring Wood, Vinyl, Tile/Brick
Fireplace N
Window Features Replacement
Heat Source Natural Gas
Laundry Basement
Exterior
Exterior Feature Porch(es)
Garage Spaces 2.0
Fence Other
Utilities Available Cable TV
Water Access N
Roof Type Shingle
Accessibility None
Porch Porch(es)
Attached Garage 1
Total Parking Spaces 2
Garage Y
Building
Lot Description Rear Yard
Sewer Public Sewer
Water Public
Architectural Style Traditional, Loft with Bedrooms, Raised Ranch/Rambler
Additional Building Above Grade
New Construction N
Schools
School District The School District Of Philadelphia
Others
Senior Community No
Tax ID 582021600
Ownership Fee Simple
Acceptable Financing Conventional, VA, FHA 203(b)
Listing Terms Conventional, VA, FHA 203(b)
Financing Conventional,VA,FHA 203(b)
Read Less

Bought with Lilia Moldavsky • RE/MAX Elite



