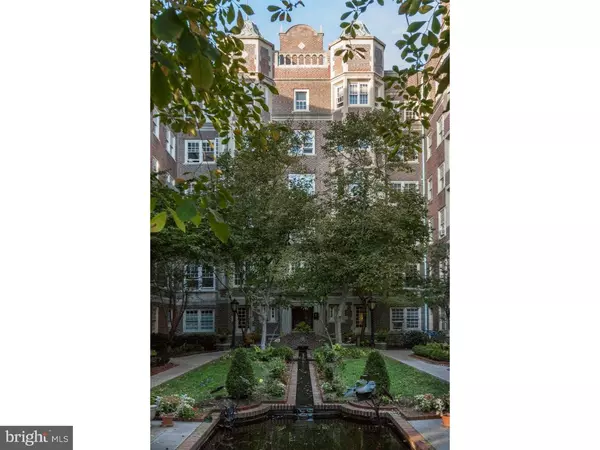For more information regarding the value of a property, please contact us for a free consultation.
4631 PINE ST #E410 Philadelphia, PA 19143
Want to know what your home might be worth? Contact us for a FREE valuation!

Our team is ready to help you sell your home for the highest possible price ASAP
Key Details
Sold Price $320,000
Property Type Single Family Home
Sub Type Unit/Flat/Apartment
Listing Status Sold
Purchase Type For Sale
Square Footage 1,811 sqft
Price per Sqft $176
Subdivision University City
MLS Listing ID 1002436256
Sold Date 08/16/16
Style Traditional
Bedrooms 3
Full Baths 2
Half Baths 1
HOA Fees $973/mo
HOA Y/N N
Abv Grd Liv Area 1,811
Originating Board TREND
Year Built 1926
Annual Tax Amount $2,179
Tax Year 2016
Property Description
Glorious 3 bedroom, 2.1 bath, newly rehabbed, 1,811 sq. ft. condo in a gated, historically significant pre-war Garden Court Condominiums built in the 1920's in University City. Tranquil courtyard with fountain, koi pond, shade trees, seating areas, and lush gardens. Bike storage is tucked away in one corner. Continue into the marble foyer, and take the elevator to this 4th floor home. The door opens into a light filled and airy huge living room with original moldings, book cases, and 3 windows overlooking the courtyard. Opposite you'll find a dining room ready for a seated Thanksgiving dinner for many guests. A recently rehabbed kitchen offers marble countertops, a dishwasher, and stunning range hood. Two bedrooms are quite large and the 3rd is smaller ? just right for an office or petite guest room. 2 beautiful full baths with 1920's original marble, Vitrolite glass walls, and a powder room with laundry. Freshly painted, gorgeous floors refinished throughout, and many little tasks completed so it is move-in ready. Original moldings, decorative fireplace, and stained glass windows add character not found in today's new construction. Then imagine yourself as Greta Garbo or Douglas Fairbanks when you take a dip in the glamorous tiled swimming pool in the lower level. You'll also discover dressing rooms, an exercise room, library, and community room. The 2016 monthly assessment includes heat, hot water, elevator & building maintenance, all amenities, exterior & grounds maintenance, trash & recycling, master insurance, and management, plus an ongoing property improvement assessment which continues monthly until 2027. The latest Association improvement project is just starting. All rear windows throughout the complex are being assessed for maintenance, repairs and painting. A truly elegant, care-free lifestyle.
Location
State PA
County Philadelphia
Area 19143 (19143)
Zoning RSA3
Rooms
Other Rooms Living Room, Dining Room, Primary Bedroom, Bedroom 2, Kitchen, Bedroom 1
Interior
Interior Features Elevator
Hot Water Other
Heating Other, Radiator
Cooling None
Fireplace N
Heat Source Other
Laundry Main Floor
Exterior
Amenities Available Swimming Pool
Water Access N
Accessibility None
Garage N
Building
Sewer Public Sewer
Water Public
Architectural Style Traditional
Additional Building Above Grade
New Construction N
Schools
School District The School District Of Philadelphia
Others
Pets Allowed Y
HOA Fee Include Pool(s),Common Area Maintenance,Ext Bldg Maint,Lawn Maintenance,Snow Removal,Trash,Water,Sewer,Insurance,Health Club,Management
Senior Community No
Tax ID 888461136
Ownership Condominium
Pets Allowed Case by Case Basis
Read Less

Bought with Mark F Newell • Coldwell Banker Realty
GET MORE INFORMATION




