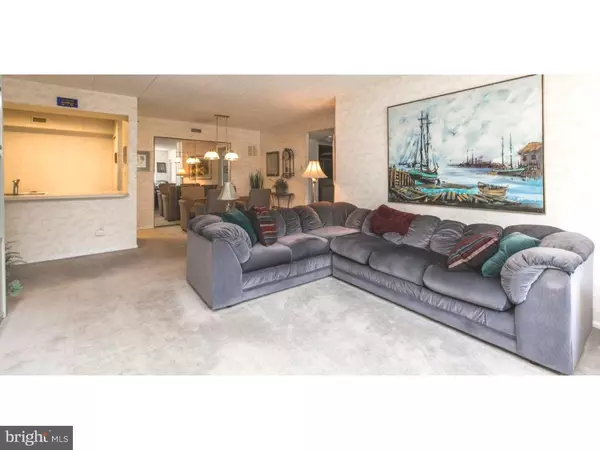For more information regarding the value of a property, please contact us for a free consultation.
1805 VALLEY GLEN RD Elkins Park, PA 19027
Want to know what your home might be worth? Contact us for a FREE valuation!

Our team is ready to help you sell your home for the highest possible price ASAP
Key Details
Sold Price $165,000
Property Type Single Family Home
Sub Type Unit/Flat/Apartment
Listing Status Sold
Purchase Type For Sale
Square Footage 1,052 sqft
Price per Sqft $156
Subdivision Valley Glen
MLS Listing ID 1002440818
Sold Date 08/19/16
Style Traditional
Bedrooms 2
Full Baths 2
HOA Fees $250/mo
HOA Y/N N
Abv Grd Liv Area 1,052
Originating Board TREND
Year Built 1984
Annual Tax Amount $3,806
Tax Year 2016
Lot Size 1,052 Sqft
Acres 0.02
Property Description
Lovely and desirable ground floor 2 Bedroom, 2 bath condo in Valley Glen...maintenance-free condo living at its best. Open concept/great room has large living room area with exit to patio, nicely-sized dining room area and open kitchen that looks out onto both the living room and dining room areas. Kitchen has gas cooking, eating area and large pantry. The master bedroom boasts a large walk-in closet and en-suite bathroom. Additionally, there is a hall bath with washer and dryer and a large second bedroom that is currently in use as an office. The condo is spacious and bright with ample storage. Conveniently located near the community's entrance for easy access and exit. Short walk to the Valley Glen pool, lovely landscaped grounds to enjoy your walks. Easy access to public transportation, Center City Philadelphia, local shopping, hospitals and Universities and in the award-winning Abington School District.
Location
State PA
County Montgomery
Area Abington Twp (10630)
Zoning AO
Rooms
Other Rooms Living Room, Dining Room, Primary Bedroom, Kitchen, Bedroom 1
Interior
Interior Features Primary Bath(s), Kitchen - Eat-In
Hot Water Natural Gas
Heating Gas
Cooling Central A/C
Flooring Fully Carpeted, Stone
Fireplace N
Heat Source Natural Gas
Laundry Main Floor
Exterior
Exterior Feature Patio(s)
Garage Spaces 1.0
Amenities Available Swimming Pool
Water Access N
Accessibility None
Porch Patio(s)
Total Parking Spaces 1
Garage N
Building
Story 1
Sewer Public Sewer
Water Public
Architectural Style Traditional
Level or Stories 1
Additional Building Above Grade
New Construction N
Schools
Elementary Schools Mckinley
Middle Schools Abington Junior
High Schools Abington Senior
School District Abington
Others
Pets Allowed N
HOA Fee Include Pool(s),Health Club
Senior Community No
Tax ID 30-00-69921-069
Ownership Fee Simple
Read Less

Bought with Paul H Gunter Jr. • RE/MAX Centre Realtors
GET MORE INFORMATION




