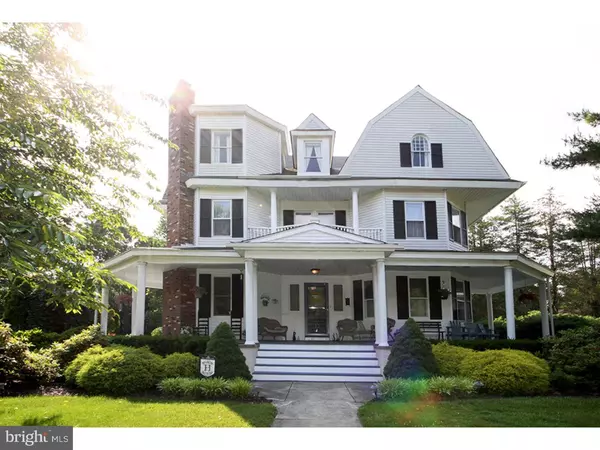For more information regarding the value of a property, please contact us for a free consultation.
718 PARK AVE Laurel Springs, NJ 08021
Want to know what your home might be worth? Contact us for a FREE valuation!

Our team is ready to help you sell your home for the highest possible price ASAP
Key Details
Sold Price $259,900
Property Type Single Family Home
Sub Type Detached
Listing Status Sold
Purchase Type For Sale
Subdivision None Available
MLS Listing ID 1002435220
Sold Date 11/10/16
Style Colonial,Victorian
Bedrooms 4
Full Baths 3
HOA Y/N N
Originating Board TREND
Year Built 1926
Annual Tax Amount $11,637
Tax Year 2016
Lot Size 0.482 Acres
Acres 0.48
Lot Dimensions 105X200
Property Description
Lake view. Charming & lovingly kept unique 3 story center hall Victorian 6 bedroom home that will truly wow you. Backs to private scenic woods. Chestnut trim & pocket door revealed. 9 foot ceilings, wrap around front porch with view of lake. Newer heater, electric service, fresh paint. Renovated custom kitchen has beveled granite counter tops, 42 inch raised panel cabinets, deep double sink, giant pantry, ceramic back splash, triple lite sliding door leads out to 2 tiered deck & back covered porch. Slate entrance foyer, 2 separate sets of staircases, custom built-ins, 3rd floor is separate guest retreat with kitchen, living room, 2 bedrooms & bath. 2 car detached masonry garage, Bright daylight basement with newer boiler & high efficiency gas water heater. Low maintenance exterior. 1 year home buyer warranty. Close to high speed line and Rowan School of Osteopath. This house is a pleasure to show.
Location
State NJ
County Camden
Area Laurel Springs Boro (20420)
Zoning RES
Rooms
Other Rooms Living Room, Dining Room, Primary Bedroom, Bedroom 2, Bedroom 3, Kitchen, Family Room, Bedroom 1, In-Law/auPair/Suite, Laundry, Other, Attic
Basement Full, Unfinished
Interior
Interior Features Butlers Pantry, Ceiling Fan(s), 2nd Kitchen, Dining Area
Hot Water Natural Gas
Heating Oil, Radiator, Programmable Thermostat
Cooling Wall Unit
Flooring Wood, Fully Carpeted, Vinyl
Fireplaces Number 1
Fireplaces Type Brick
Equipment Oven - Self Cleaning, Dishwasher, Disposal, Built-In Microwave
Fireplace Y
Window Features Bay/Bow,Energy Efficient,Replacement
Appliance Oven - Self Cleaning, Dishwasher, Disposal, Built-In Microwave
Heat Source Oil
Laundry Basement
Exterior
Exterior Feature Deck(s), Porch(es)
Garage Spaces 5.0
Fence Other
Utilities Available Cable TV
Roof Type Pitched,Shingle
Accessibility None
Porch Deck(s), Porch(es)
Total Parking Spaces 5
Garage Y
Building
Lot Description Open
Story 2
Foundation Stone
Sewer Public Sewer
Water Public
Architectural Style Colonial, Victorian
Level or Stories 2
Structure Type Cathedral Ceilings,9'+ Ceilings,High
New Construction N
Others
Senior Community No
Tax ID 20-00062-00003
Ownership Fee Simple
Acceptable Financing Conventional, VA, FHA 203(b)
Listing Terms Conventional, VA, FHA 203(b)
Financing Conventional,VA,FHA 203(b)
Read Less

Bought with Jo Ann F Kay • Long & Foster Real Estate, Inc.
GET MORE INFORMATION




