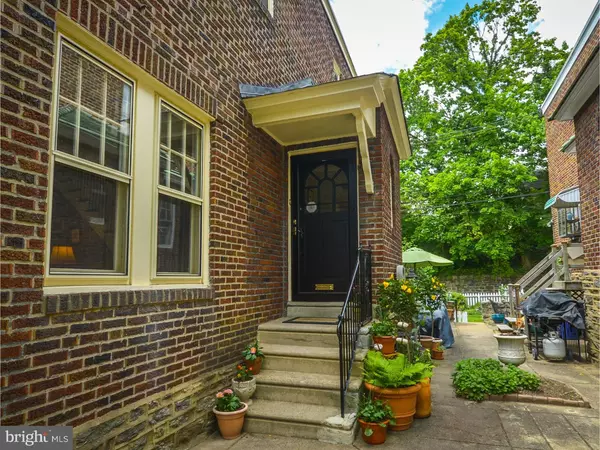For more information regarding the value of a property, please contact us for a free consultation.
407 WADSWORTH AVE Philadelphia, PA 19119
Want to know what your home might be worth? Contact us for a FREE valuation!

Our team is ready to help you sell your home for the highest possible price ASAP
Key Details
Sold Price $374,900
Property Type Single Family Home
Sub Type Twin/Semi-Detached
Listing Status Sold
Purchase Type For Sale
Square Footage 2,040 sqft
Price per Sqft $183
Subdivision Mt Airy (West)
MLS Listing ID 1002432390
Sold Date 07/20/16
Style Tudor
Bedrooms 4
Full Baths 2
Half Baths 1
HOA Y/N N
Abv Grd Liv Area 2,040
Originating Board TREND
Year Built 1925
Annual Tax Amount $3,046
Tax Year 2016
Lot Size 3,949 Sqft
Acres 0.09
Lot Dimensions 29X135
Property Description
The original owner lived in this house from 1932 to the late 1990's; consequently, all of the original features are intact! Come see this lovely stone fronted semi-detached home in Mt. Airy. Wadsworth Avenue sits high up with panoramic views and amazing curb appeal. Pass through your garden gate and up the front steps to the quaint vestibule. From there, the majestic sunken living room is to your left with a wood-burning fireplace. To the right pass through the formal dining room to the complete restored original kitchen which has been opened up to the breakfast nook and enhanced with modern appliances and a cork floor and custom oak threshold. Beautiful oak parquet floors on the first floor and banded oak floors on the second floor have been refinished with provincial stain. A wide and gracious stairway leads to the second floor. Both bathrooms and kitchen have all the original Vitriolite/Carrara glass tiles and been carefully preserved and restored. Stunning Malachite green bathroom with soaking tub and British style cradle shower. New sinks in both bathrooms, original toilet rebuilt with brass fittings. New lighting throughout, wood burning fireplace, all but one original window restored(one replacement casement). All new Pro-Vida storm doors and windows in primrose yellow and a fresh exterior repainting. Center basement room finished with a wooden floor, door to garage and powder room and exterior access. Large front room for mechanicals, workshop, laundry and additional storage. Lovely front yard, shared side courtyard rear garden is fenced and bonus, one car garage ( can squeeze two small vehicles) parking for two cars. Completely turn key property! Included with sale, 5 a/c units, electric Franklin place insert. Make an appointment today!
Location
State PA
County Philadelphia
Area 19119 (19119)
Zoning RSA3
Rooms
Other Rooms Living Room, Dining Room, Primary Bedroom, Bedroom 2, Bedroom 3, Kitchen, Family Room, Bedroom 1, Other, Attic
Basement Full, Outside Entrance
Interior
Interior Features Primary Bath(s), Skylight(s), Ceiling Fan(s), Stain/Lead Glass, Bathroom - Stall Shower, Kitchen - Eat-In
Hot Water Natural Gas
Heating Gas, Forced Air, Radiator
Cooling Wall Unit
Flooring Wood, Tile/Brick
Fireplaces Number 1
Fireplaces Type Stone
Equipment Dishwasher, Disposal
Fireplace Y
Window Features Bay/Bow
Appliance Dishwasher, Disposal
Heat Source Natural Gas
Laundry Basement
Exterior
Exterior Feature Patio(s)
Garage Spaces 3.0
Fence Other
Utilities Available Cable TV
Water Access N
Roof Type Pitched,Slate
Accessibility None
Porch Patio(s)
Attached Garage 1
Total Parking Spaces 3
Garage Y
Building
Lot Description Sloping, Front Yard, Rear Yard, SideYard(s)
Story 2
Foundation Stone
Sewer Public Sewer
Water Public
Architectural Style Tudor
Level or Stories 2
Additional Building Above Grade
Structure Type Cathedral Ceilings,9'+ Ceilings
New Construction N
Schools
School District The School District Of Philadelphia
Others
Pets Allowed Y
Senior Community No
Tax ID 091029900
Ownership Fee Simple
Security Features Security System
Acceptable Financing Conventional, VA, FHA 203(b)
Listing Terms Conventional, VA, FHA 203(b)
Financing Conventional,VA,FHA 203(b)
Pets Allowed Case by Case Basis
Read Less

Bought with Alex Plessett • RE/MAX Services



