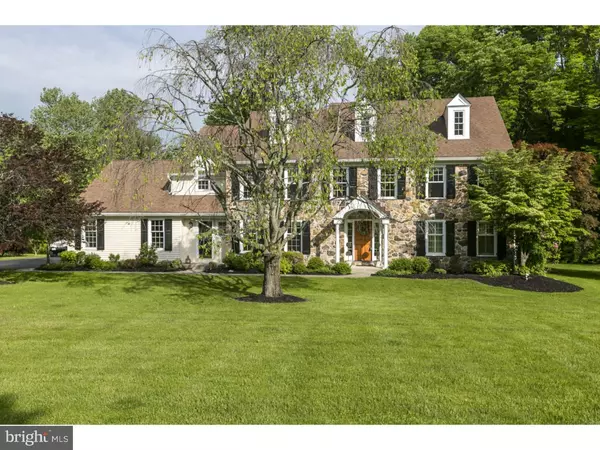For more information regarding the value of a property, please contact us for a free consultation.
81 HOWSON LN Glenmoore, PA 19343
Want to know what your home might be worth? Contact us for a FREE valuation!

Our team is ready to help you sell your home for the highest possible price ASAP
Key Details
Sold Price $658,750
Property Type Single Family Home
Sub Type Detached
Listing Status Sold
Purchase Type For Sale
Square Footage 5,222 sqft
Price per Sqft $126
Subdivision Glenwood Estates
MLS Listing ID 1002427834
Sold Date 08/08/16
Style Colonial
Bedrooms 5
Full Baths 3
Half Baths 2
HOA Y/N N
Abv Grd Liv Area 5,222
Originating Board TREND
Year Built 1994
Annual Tax Amount $10,120
Tax Year 2016
Lot Size 2.100 Acres
Acres 2.1
Lot Dimensions 0X0
Property Description
Welcome to Glenwood Estates!! This elegant stone front home boasts a peaceful private back yard surrounded by woods. Relax on the stone walled lighted patio or watch tv in the comfortable sunroom. Enter the elegant front foyer flanked by a formal dining rm to the left or cozy living rm with built in bookshelves to the right. Gather in the spacious gourmet kitchen with 42" Paradise Custom cabinets and oversized granite island with prep sink. Stainless steel appliances and double oven make cooking a joy. Family rm with wet bar and marble fireplace is off the kitchen providing an open floor plan perfect for entertaining. Finishing off the 1st flr is a Large Study. Hardwood floors with custom inlay design cover the entire 1st floor except the mud/laundry room. Second Flr boasts a Spacious and comfortable MBR with dressing area and 2 walk-in closets. Beautiful recently updated MBA boasts an extra large shower with seat and plenty of cabinets for storage. There are an additional 3 bdrms and 2 baths on the second floor. Also find walk-up stairs to the floored attic which could easily be finished or is perfect for organized storage. Finished basement (Updated spring 2014)with built in cabinets, pool room and 5th bedroom or weight room and lots of storage. 2 Zone heat- 1st heat pump 2 yrs old and 2nd hp is NEW. Downingtown Stem school and easy access to turnpike. This home has it all! Owner is a licensed PA agent.
Location
State PA
County Chester
Area Wallace Twp (10331)
Zoning FR
Rooms
Other Rooms Living Room, Dining Room, Primary Bedroom, Bedroom 2, Bedroom 3, Kitchen, Family Room, Bedroom 1, Laundry, Other, Attic
Basement Full, Fully Finished
Interior
Interior Features Primary Bath(s), Kitchen - Island, Butlers Pantry, Ceiling Fan(s), Exposed Beams, Wet/Dry Bar, Stall Shower, Dining Area
Hot Water Electric
Heating Heat Pump - Electric BackUp, Forced Air
Cooling Central A/C
Flooring Wood, Fully Carpeted, Vinyl, Tile/Brick
Fireplaces Number 1
Fireplaces Type Marble
Equipment Cooktop, Built-In Range, Oven - Double, Oven - Self Cleaning, Dishwasher, Refrigerator, Disposal, Built-In Microwave
Fireplace Y
Appliance Cooktop, Built-In Range, Oven - Double, Oven - Self Cleaning, Dishwasher, Refrigerator, Disposal, Built-In Microwave
Laundry Main Floor
Exterior
Exterior Feature Patio(s), Porch(es)
Garage Spaces 6.0
Utilities Available Cable TV
Water Access N
Roof Type Pitched,Shingle
Accessibility None
Porch Patio(s), Porch(es)
Attached Garage 3
Total Parking Spaces 6
Garage Y
Building
Story 2
Foundation Concrete Perimeter
Sewer On Site Septic
Water Well
Architectural Style Colonial
Level or Stories 2
Additional Building Above Grade
Structure Type Cathedral Ceilings,High
New Construction N
Schools
Elementary Schools Springton Manor
Middle Schools Downington
High Schools Downingtown High School West Campus
School District Downingtown Area
Others
Senior Community No
Tax ID 31-04 -0164
Ownership Fee Simple
Security Features Security System
Acceptable Financing Conventional, VA, FHA 203(b)
Listing Terms Conventional, VA, FHA 203(b)
Financing Conventional,VA,FHA 203(b)
Read Less

Bought with Kimberly B Brooks Miraglia • Coldwell Banker Realty
GET MORE INFORMATION




