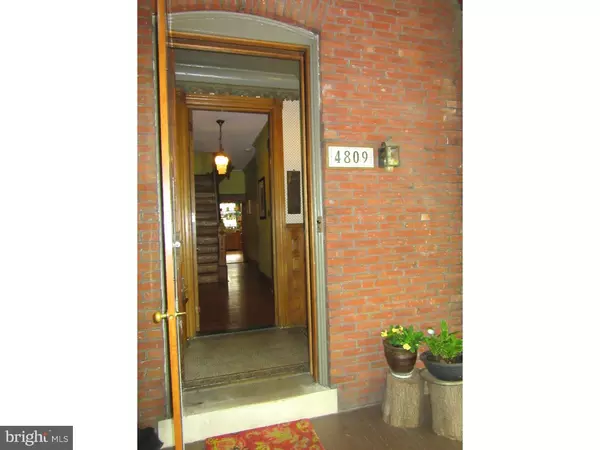For more information regarding the value of a property, please contact us for a free consultation.
4809 WINDSOR AVE Philadelphia, PA 19143
Want to know what your home might be worth? Contact us for a FREE valuation!

Our team is ready to help you sell your home for the highest possible price ASAP
Key Details
Sold Price $536,400
Property Type Single Family Home
Sub Type Twin/Semi-Detached
Listing Status Sold
Purchase Type For Sale
Square Footage 3,000 sqft
Price per Sqft $178
Subdivision University City
MLS Listing ID 1002428108
Sold Date 07/22/16
Style Victorian
Bedrooms 5
Full Baths 2
Half Baths 1
HOA Y/N N
Abv Grd Liv Area 3,000
Originating Board TREND
Year Built 1895
Annual Tax Amount $4,709
Tax Year 2016
Lot Size 2,775 Sqft
Acres 0.06
Lot Dimensions 25X111
Property Description
This handsome c.1895, 3-story twin is jam-packed with gorgeous Victorian details, including loads of natural woodwork and lovely original wood floors - but that's not all! The current owners have done an incredible job of preparing it for its next 100 years, completing high-quality exterior and basement work (read the Seller Disclosure!) and installing a 95% efficient state-of-the-art heating & hot water system. And, of course, there's a recent kitchen and 2.5 up-to-date baths. Its Windsor Avenue location in the Cedar Park neighborhood of University City is much-loved; the little block is friendly and beautiful. It's also just up 48th Street from the restaurants, shops and trolleys on Baltimore Avenue, the area's "main street." 48th & Windsor is on the UPenn bus route, too!. Come see it quickly - great houses like this one are selling in just a few days!
Location
State PA
County Philadelphia
Area 19143 (19143)
Zoning RSA3
Direction South
Rooms
Other Rooms Living Room, Dining Room, Primary Bedroom, Bedroom 2, Bedroom 3, Kitchen, Family Room, Bedroom 1, Attic
Basement Full, Unfinished
Interior
Interior Features Skylight(s), Ceiling Fan(s), Stain/Lead Glass, 2nd Kitchen, Stall Shower, Kitchen - Eat-In
Hot Water Natural Gas
Heating Gas, Hot Water, Radiator, Energy Star Heating System
Cooling Wall Unit
Flooring Wood, Vinyl, Tile/Brick
Fireplaces Number 2
Fireplaces Type Gas/Propane
Equipment Dishwasher, Disposal, Energy Efficient Appliances
Fireplace Y
Window Features Bay/Bow
Appliance Dishwasher, Disposal, Energy Efficient Appliances
Heat Source Natural Gas
Laundry Main Floor
Exterior
Exterior Feature Deck(s), Porch(es)
Fence Other
Water Access N
Roof Type Flat,Pitched,Shingle
Accessibility None
Porch Deck(s), Porch(es)
Garage N
Building
Lot Description Front Yard, Rear Yard
Story 3+
Foundation Stone
Sewer Public Sewer
Water Public
Architectural Style Victorian
Level or Stories 3+
Additional Building Above Grade
Structure Type 9'+ Ceilings
New Construction N
Schools
School District The School District Of Philadelphia
Others
Senior Community No
Tax ID 461104900
Ownership Fee Simple
Acceptable Financing Conventional
Listing Terms Conventional
Financing Conventional
Read Less

Bought with Eric A Cui • Coldwell Banker Realty
GET MORE INFORMATION




