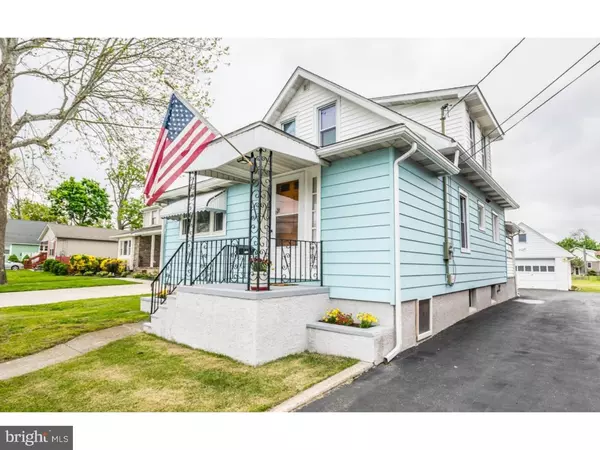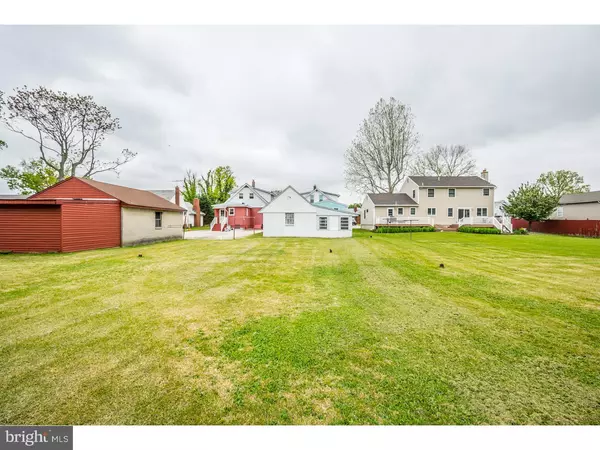For more information regarding the value of a property, please contact us for a free consultation.
24 RAMBO AVE Gibbstown, NJ 08027
Want to know what your home might be worth? Contact us for a FREE valuation!

Our team is ready to help you sell your home for the highest possible price ASAP
Key Details
Sold Price $157,500
Property Type Single Family Home
Sub Type Detached
Listing Status Sold
Purchase Type For Sale
Square Footage 2,688 sqft
Price per Sqft $58
Subdivision None Available
MLS Listing ID 1002425142
Sold Date 07/26/16
Style Cape Cod
Bedrooms 4
Full Baths 2
HOA Y/N N
Abv Grd Liv Area 1,656
Originating Board TREND
Year Built 1918
Annual Tax Amount $3,976
Tax Year 2015
Lot Size 8,000 Sqft
Acres 0.18
Lot Dimensions 40X200
Property Description
Ready..Set..Move! This is the house you have been waiting for! Square footage galore! If you are looking for a home with all the main features on the first floor this home features first floor living. Enter in the front door into the foyer and the first thing you will notice are the beautiful wood floors that just flow through the main level. Off the foyer is the living room that has a large picturesque window in the front. Back to back living room and dining room. Fantastic set up to have all your family and friends gather in one place. Kitchen has white cabinets, wood floors, pantry, appliance package (stove, dishwasher, refrigerator) and walk out to enclosed porch and rear/side yard. 2 bedrooms on the main level also with wood floors. One of the bedrooms is at the other end of the house with a full bath and stall shower. Upstairs has endless possibilities! Currently it is being used as 1 bedroom. Can be converted to 2 bedrooms or get creative and make a private master suite. Master suite could be bedroom with private sitting area and private full bath. Upstairs also has beautiful wood floors and ceiling fans. Plenty of closet space through out! Pocket doors through out! Overhead light fixtures in all rooms. Home has lots of windows through out letting in all the natural sunlight. Full basement that can be entered from the inside of the home or from the separate entry outside. Basement has plenty of room for storage or even creating a work /craft area. Outside is just as fantastic as the inside of home. Private side driveway that has side yard and rear yard parking. Park on the side and carry your groceries right in the side entrance into the kitchen. Oversized solid block one car-detached garage with electric. Perfect for parking your car or use as a workshop. Bonus - 18x8 Florida room attached to garage with entry to garage. Florida room has electric and is surrounding with jalousie windows. This room is such a great place to get away and enjoy a cup of coffee or just a great place to have all your guests eat during a family bar-b-que. Huge rear yard if you want to garden or send the little ones out to play! Home is meticulously maintained. This home qualifies for USDA financing and is not located in flood zone. Low taxes. One-Year Home Warranty Included. Oil tank is in basement. Close to I-295, PA and DE bridges.
Location
State NJ
County Gloucester
Area Greenwich Twp (20807)
Zoning RES
Rooms
Other Rooms Living Room, Dining Room, Primary Bedroom, Bedroom 2, Bedroom 3, Kitchen, Family Room, Bedroom 1, Laundry, Other
Basement Full, Outside Entrance
Interior
Interior Features Butlers Pantry, Ceiling Fan(s)
Hot Water Oil
Heating Oil, Radiator, Baseboard
Cooling Central A/C
Flooring Wood, Vinyl, Tile/Brick
Equipment Dishwasher
Fireplace N
Appliance Dishwasher
Heat Source Oil
Laundry Main Floor
Exterior
Exterior Feature Porch(es)
Garage Spaces 1.0
Water Access N
Accessibility None
Porch Porch(es)
Total Parking Spaces 1
Garage Y
Building
Lot Description Rear Yard, SideYard(s)
Story 2
Sewer Public Sewer
Water Public
Architectural Style Cape Cod
Level or Stories 2
Additional Building Above Grade, Below Grade
New Construction N
Schools
High Schools Paulsboro
School District Paulsboro Public Schools
Others
Senior Community No
Tax ID 07-00088-00007
Ownership Fee Simple
Acceptable Financing Conventional, VA, FHA 203(b), USDA
Listing Terms Conventional, VA, FHA 203(b), USDA
Financing Conventional,VA,FHA 203(b),USDA
Read Less

Bought with Matthew J Chiavoroli • Century 21 Town & Country Realty - Mickleton
GET MORE INFORMATION




