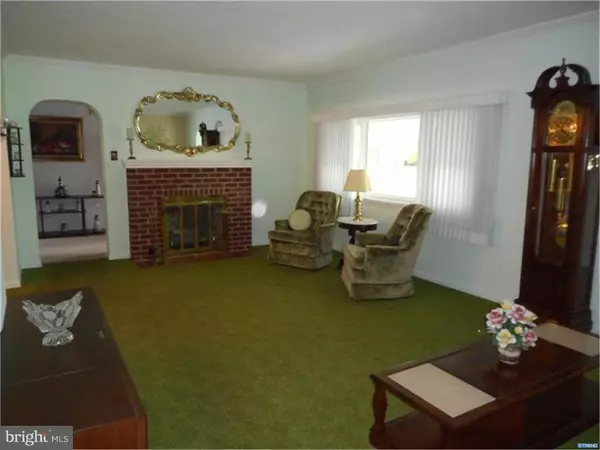For more information regarding the value of a property, please contact us for a free consultation.
202 STERLING AVE New Castle, DE 19720
Want to know what your home might be worth? Contact us for a FREE valuation!

Our team is ready to help you sell your home for the highest possible price ASAP
Key Details
Sold Price $220,000
Property Type Single Family Home
Sub Type Detached
Listing Status Sold
Purchase Type For Sale
Square Footage 1,975 sqft
Price per Sqft $111
Subdivision Llangollen Estates
MLS Listing ID 1002420452
Sold Date 06/30/16
Style Ranch/Rambler
Bedrooms 3
Full Baths 2
Half Baths 1
HOA Y/N N
Abv Grd Liv Area 1,975
Originating Board TREND
Year Built 1952
Annual Tax Amount $975
Tax Year 2015
Lot Size 0.360 Acres
Acres 0.36
Lot Dimensions 100 X 158
Property Description
Upon entering this lovely brick-to-the-point ranch you will notice the charm-from the arched doorways to the brick fireplace in the living room and the stone fireplace in the first floor family room. There are 3 generous sized bedrooms, the master with a walk in closet & powder room. One bedroom even has 3 closets! This wonderful floor plan not only offers a dining room but a separate breakfast room off the kitchen. The first floor laundry room with direct access to the rear yard is conveniently located between the breakfast room & family room. A second front entry area is ideal for your computor or favorite reading nook or just that quaint, old fashioned informal greeting area. The full basement offers a full bath & second kitchen ideal for all your parties. A rear enclosed porch will give you plenty of enjoyment as you relax overlooking the large rear yard with mature trees & landscaping.
Location
State DE
County New Castle
Area New Castle/Red Lion/Del.City (30904)
Zoning NC15
Rooms
Other Rooms Living Room, Dining Room, Primary Bedroom, Bedroom 2, Kitchen, Family Room, Bedroom 1, Laundry, Other
Basement Full
Interior
Interior Features Primary Bath(s), Ceiling Fan(s), 2nd Kitchen, Dining Area
Hot Water Natural Gas
Heating Gas, Forced Air
Cooling Central A/C
Flooring Wood, Fully Carpeted, Vinyl, Tile/Brick
Fireplaces Number 2
Fireplaces Type Brick, Stone
Equipment Dishwasher
Fireplace Y
Window Features Replacement
Appliance Dishwasher
Heat Source Natural Gas
Laundry Main Floor
Exterior
Exterior Feature Porch(es)
Parking Features Inside Access
Garage Spaces 4.0
Water Access N
Accessibility None
Porch Porch(es)
Attached Garage 1
Total Parking Spaces 4
Garage Y
Building
Story 1
Sewer Public Sewer
Water Public
Architectural Style Ranch/Rambler
Level or Stories 1
Additional Building Above Grade
New Construction N
Schools
School District Colonial
Others
Senior Community No
Tax ID 1003440072
Ownership Fee Simple
Acceptable Financing Conventional, VA, FHA 203(b)
Listing Terms Conventional, VA, FHA 203(b)
Financing Conventional,VA,FHA 203(b)
Read Less

Bought with Chris Yates • BHHS Fox & Roach-Christiana
GET MORE INFORMATION




