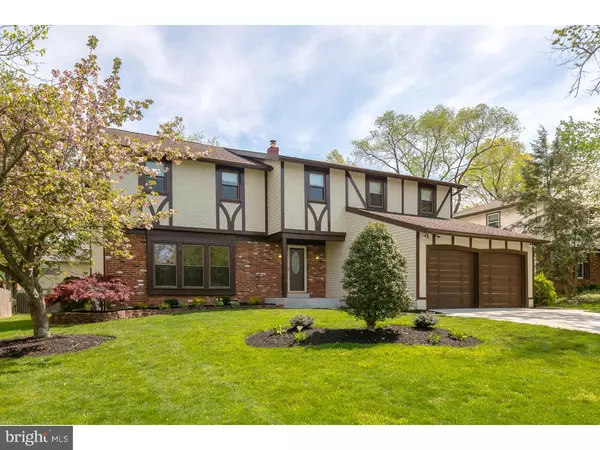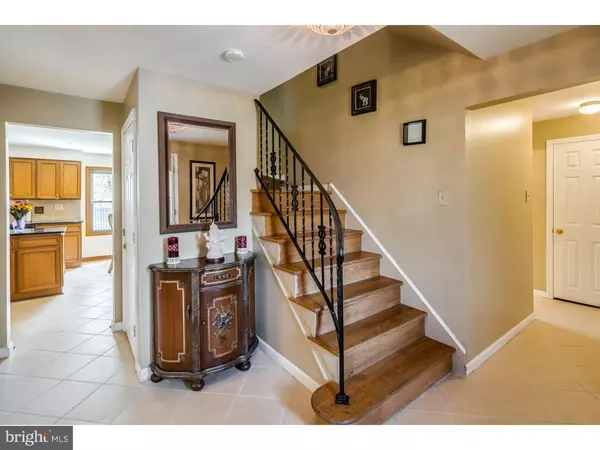For more information regarding the value of a property, please contact us for a free consultation.
1681 BLUE JAY LN Cherry Hill, NJ 08003
Want to know what your home might be worth? Contact us for a FREE valuation!

Our team is ready to help you sell your home for the highest possible price ASAP
Key Details
Sold Price $380,000
Property Type Single Family Home
Sub Type Detached
Listing Status Sold
Purchase Type For Sale
Square Footage 2,994 sqft
Price per Sqft $126
Subdivision Kressonshire
MLS Listing ID 1002420832
Sold Date 07/01/16
Style Tudor
Bedrooms 4
Full Baths 2
Half Baths 1
HOA Y/N N
Abv Grd Liv Area 2,994
Originating Board TREND
Year Built 1972
Annual Tax Amount $11,319
Tax Year 2015
Lot Size 10,000 Sqft
Acres 0.23
Lot Dimensions 80X125
Property Description
This spectacular home has it all! Space ? style ? updates galore & the perfect Cherry Hill East location! This energy efficient, Kressonshire Tudor-style colonial begins with undeniable curb appeal and continues within! Family members go to all the best schools - Woodcrest Elementary, Beck Middle School & Cherry Hill East HS! Every room is spacious, well lit with recessed LED lights, embellished with crown molding, and painted with neutral and popular colors. The classic floorplan provides for wonderful flow and versatility. Neutral ceramic tile flooring in the foyer, kitchen & baths seamlessly transitions to refinished hardwood floors in the remainder of the home including all bedrooms. The living and dining rooms offer refined elegance and are perfect for entertaining a large crowd. The kitchen was beautifully redone with dark granite counters, gorgeous maple cabinetry, a center island, ceramic tile backsplash and plenty of counter and cabinet space. Adjacent is a fantastic family room with a brick fireplace, and surround system to really enjoy music and movies that remains for the lucky buyer. A lovely powder room, mud/laundry room, access to the 2 car garage and tons of storage complete this main level. A large 2nd floor landing opens to 4 bedrooms, including the master suite. The master features a step up sitting area, huge his & her closets, and a gorgeous master bath. The other 3 very sizable bedrooms share the main hall bath that was also beautifully updated. Still need more space? Then head down to the finished basement to enjoy a wonderful rec room! A new concrete drive, walkways and rear patio, freshly painted exterior, 7 zone sprinkler system, newer roof and manicured lawn check off the big maintenance items outside. Inside, every detail of this home has been updated or upgraded by the current owners, with all systems & low E windows are all newer. Being just minutes to the Patco Speedline makes commuting to Philadelphia easy & affordable. Right down the street is the playground and walking trails, and all schools are reasonably close by. You will love being close by to abundant shopping & dining options in all directions all around town ? this location is ideal!
Location
State NJ
County Camden
Area Cherry Hill Twp (20409)
Zoning RES
Direction Southwest
Rooms
Other Rooms Living Room, Dining Room, Primary Bedroom, Bedroom 2, Bedroom 3, Kitchen, Family Room, Bedroom 1, Other, Attic
Basement Full, Fully Finished
Interior
Interior Features Primary Bath(s), Kitchen - Island, Butlers Pantry, Ceiling Fan(s), Kitchen - Eat-In
Hot Water Natural Gas
Heating Gas, Forced Air
Cooling Central A/C
Flooring Wood, Tile/Brick
Fireplaces Number 1
Fireplaces Type Brick
Equipment Built-In Range, Oven - Self Cleaning, Dishwasher, Refrigerator, Energy Efficient Appliances
Fireplace Y
Window Features Energy Efficient,Replacement
Appliance Built-In Range, Oven - Self Cleaning, Dishwasher, Refrigerator, Energy Efficient Appliances
Heat Source Natural Gas
Laundry Main Floor
Exterior
Exterior Feature Patio(s)
Parking Features Inside Access, Garage Door Opener
Garage Spaces 5.0
Utilities Available Cable TV
Water Access N
Roof Type Pitched,Shingle
Accessibility None
Porch Patio(s)
Attached Garage 2
Total Parking Spaces 5
Garage Y
Building
Lot Description Level, Front Yard, Rear Yard, SideYard(s)
Story 2
Foundation Brick/Mortar
Sewer Public Sewer
Water Public
Architectural Style Tudor
Level or Stories 2
Additional Building Above Grade
New Construction N
Schools
Elementary Schools Woodcrest
Middle Schools Beck
High Schools Cherry Hill High - East
School District Cherry Hill Township Public Schools
Others
Senior Community No
Tax ID 09-00434 14-00017
Ownership Fee Simple
Read Less

Bought with Darlene A Borda • BHHS Fox & Roach-Cherry Hill
GET MORE INFORMATION




