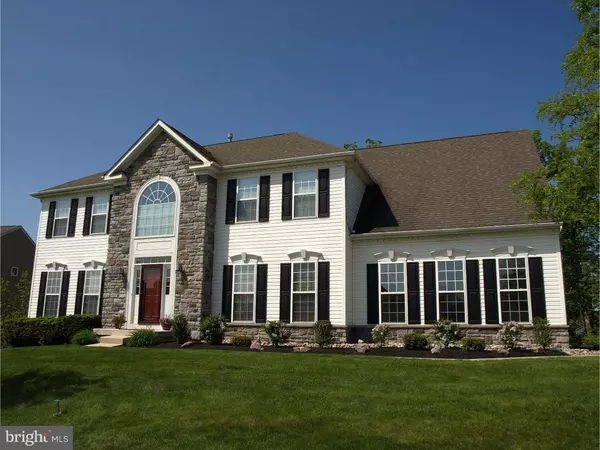For more information regarding the value of a property, please contact us for a free consultation.
936 MASTERS WAY Harleysville, PA 19473
Want to know what your home might be worth? Contact us for a FREE valuation!

Our team is ready to help you sell your home for the highest possible price ASAP
Key Details
Sold Price $510,000
Property Type Single Family Home
Sub Type Detached
Listing Status Sold
Purchase Type For Sale
Square Footage 3,607 sqft
Price per Sqft $141
Subdivision Lederach Golf Fairwy
MLS Listing ID 1002419110
Sold Date 07/29/16
Style Colonial
Bedrooms 4
Full Baths 2
Half Baths 2
HOA Y/N N
Abv Grd Liv Area 3,607
Originating Board TREND
Year Built 2005
Annual Tax Amount $10,836
Tax Year 2016
Lot Size 0.373 Acres
Acres 0.37
Lot Dimensions 105
Property Description
This magnificent center hall colonial home located within the sought after Lederach Golf Club community combines tasteful elegance with function and practicality. Pride in ownership resounds in this well appointment home from the gourmet kitchen with granite tops and stainless steel appliances to the gleaming hardwood floors gracing the entire first floor. A grand 2 story formal front foyer flanked by an elegant dining room with crown and chair rail molding to your right and a formal living room with crown molding on your left, will great you upon entry. The main living area of the home opens up wonderfully to an open and flowing kitchen, family room and morning room. Natural light dowses all rooms of the home through a plethora of large windows. The expansive kitchen boasts beautiful granite counter tops as well as a large center island with seating area. Beautiful cabinetry and Stainless Steel appliances are included with the home. Beyond the kitchen is a 19'x10' morning room with access to a huge wood deck overlooking the backyard. Yard backs up to woods offering plenty of privacy. Adjacent the kitchen, seamlessly connected, is a generous family room with stunning hardwood floors, plenty of windows and a floor to ceiling stone, propane fireplace. 1st floor laundry room, powder room and attached 2 car garage completes the main living level. Upstairs you'll find 4 exceptionally spacious bedrooms and 2 full bathrooms. Master suite is fit for a king! French door entry leads into an 18'x16' master bedroom suite equipped with dual his/hers walk in closets and a huge master bathroom with Jacuzzi tub, double bowl vanity, tile floors and stall shower. 3 additional bedrooms are all very spacious. Full hall bathroom. One great feature to mention is switch operated recessed lighting in all rooms- no pole lights necessary. Heading to the lower level you'll be happy to find a huge 30,x22' finished basement, surround sound wired, a 1/2 bathroom and walkout to back yard. Basement also has a large insulated storage room. Sump pump, hot water timed circulatory installed to assure you'll always have hot water on the spot, 2 zoned HVAC system, Aprilaire humidifier and more. Located only moments from Skippack Village with fine dining and quaint shops and a short, easy drive to major routes such as PA turnpike, Rts 63 & 73. Clubhouse and Restaurant located within the community-NO association fees. Schools bus pickup within eye shot of your front door. Home Warranty Included!
Location
State PA
County Montgomery
Area Lower Salford Twp (10650)
Zoning R1A
Rooms
Other Rooms Living Room, Dining Room, Primary Bedroom, Bedroom 2, Bedroom 3, Kitchen, Family Room, Bedroom 1, Laundry, Other, Attic
Basement Full, Fully Finished
Interior
Interior Features Primary Bath(s), Kitchen - Island, Butlers Pantry, Ceiling Fan(s), Stall Shower, Breakfast Area
Hot Water Natural Gas
Heating Gas, Forced Air
Cooling Central A/C
Flooring Wood, Fully Carpeted, Tile/Brick
Fireplaces Number 1
Fireplaces Type Stone, Gas/Propane
Equipment Oven - Wall, Oven - Double, Oven - Self Cleaning, Dishwasher, Disposal, Built-In Microwave
Fireplace Y
Appliance Oven - Wall, Oven - Double, Oven - Self Cleaning, Dishwasher, Disposal, Built-In Microwave
Heat Source Natural Gas
Laundry Main Floor
Exterior
Exterior Feature Deck(s), Porch(es)
Parking Features Inside Access, Garage Door Opener
Garage Spaces 5.0
Utilities Available Cable TV
Water Access N
Roof Type Pitched,Shingle
Accessibility None
Porch Deck(s), Porch(es)
Attached Garage 2
Total Parking Spaces 5
Garage Y
Building
Lot Description Level, Sloping, Open, Front Yard, Rear Yard, SideYard(s)
Story 2
Foundation Concrete Perimeter
Sewer Public Sewer
Water Public
Architectural Style Colonial
Level or Stories 2
Additional Building Above Grade
Structure Type Cathedral Ceilings,9'+ Ceilings
New Construction N
Schools
Elementary Schools Oak Ridge
School District Souderton Area
Others
Senior Community No
Tax ID 50-00-03678-079
Ownership Fee Simple
Security Features Security System
Acceptable Financing Conventional
Listing Terms Conventional
Financing Conventional
Read Less

Bought with Mariel A Gniewoz • RE/MAX Realty Group-Lansdale
GET MORE INFORMATION




