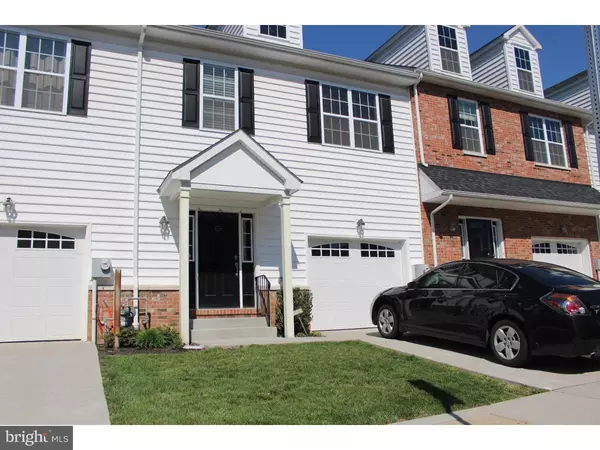For more information regarding the value of a property, please contact us for a free consultation.
4466 RIVERVIEW LN #4 Philadelphia, PA 19129
Want to know what your home might be worth? Contact us for a FREE valuation!

Our team is ready to help you sell your home for the highest possible price ASAP
Key Details
Sold Price $330,000
Property Type Townhouse
Sub Type Interior Row/Townhouse
Listing Status Sold
Purchase Type For Sale
Square Footage 1,621 sqft
Price per Sqft $203
Subdivision Hilltop At Falls Ridge
MLS Listing ID 1002415364
Sold Date 06/24/16
Style Traditional
Bedrooms 3
Full Baths 2
Half Baths 1
HOA Fees $202/mo
HOA Y/N N
Abv Grd Liv Area 1,621
Originating Board TREND
Year Built 2013
Annual Tax Amount $382
Tax Year 2016
Lot Dimensions 24 X 52
Property Description
3 Years NEW! REDUCED $10.000!!! This 2013 Rittenhouse Model is yours in the Hilltop at Falls Ridge! HGTV with the volume turned up!!! Open floor concept with custom colors and sleek design! An elegant foyer welcomes you with gleaming hardwoods that run thru the main level! Enjoy a fire or your big screen TV in the cozy living room. Large windows fill the dining area with warm natural light! Check out this kitchen! The custom 42" espresso cabinetry, high end stainless steel appliances, and gorgeous upscale granite give this home the 'BANG!" for its buck! Sliders lead to outdoor patio and lush green lawn! Master bedroom w/tile bath and stall shower! Custom closet organization system in walk-in closet! Great size bedrooms two and three! Another full bath! Convenient 2nd floor laundry with luxury front load washer/dryer! Nice clean one-car garage with great storage! Home security system for your peace of mind! TAX ABATEMENT still has approx 7 years! Location can't be beat! Walk to Kelly Drive! Minutes or a bike ride away from Manayunk, Center City, the Schuykill...walk to shops, transportation and more! Simply stunning! See for yourself!
Location
State PA
County Philadelphia
Area 19129 (19129)
Zoning RM2
Rooms
Other Rooms Living Room, Dining Room, Primary Bedroom, Bedroom 2, Kitchen, Bedroom 1
Interior
Interior Features Primary Bath(s), Kitchen - Island, Butlers Pantry, Ceiling Fan(s), Stall Shower, Dining Area
Hot Water Natural Gas
Heating Gas, Forced Air
Cooling Central A/C
Fireplaces Number 1
Equipment Oven - Self Cleaning, Dishwasher, Built-In Microwave
Fireplace Y
Window Features Energy Efficient
Appliance Oven - Self Cleaning, Dishwasher, Built-In Microwave
Heat Source Natural Gas
Laundry Upper Floor
Exterior
Exterior Feature Patio(s)
Garage Spaces 1.0
Utilities Available Cable TV
Water Access N
Accessibility None
Porch Patio(s)
Attached Garage 1
Total Parking Spaces 1
Garage Y
Building
Story 2
Sewer Public Sewer
Water Public
Architectural Style Traditional
Level or Stories 2
Additional Building Above Grade
Structure Type 9'+ Ceilings
New Construction N
Schools
School District The School District Of Philadelphia
Others
Senior Community No
Tax ID 888380181
Ownership Condominium
Security Features Security System
Read Less

Bought with Joshua B Stein • Coldwell Banker Realty
GET MORE INFORMATION




