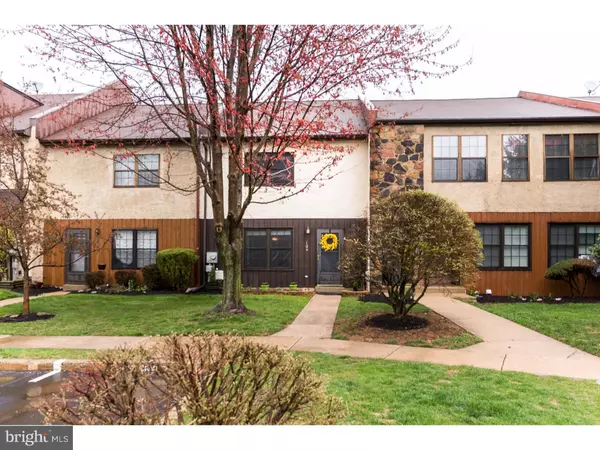For more information regarding the value of a property, please contact us for a free consultation.
104 WAYNE CT West Chester, PA 19380
Want to know what your home might be worth? Contact us for a FREE valuation!

Our team is ready to help you sell your home for the highest possible price ASAP
Key Details
Sold Price $225,000
Property Type Townhouse
Sub Type Interior Row/Townhouse
Listing Status Sold
Purchase Type For Sale
Square Footage 1,540 sqft
Price per Sqft $146
Subdivision The Crossings At Ext
MLS Listing ID 1002411812
Sold Date 06/13/16
Style Traditional
Bedrooms 4
Full Baths 2
Half Baths 1
HOA Fees $112/mo
HOA Y/N Y
Abv Grd Liv Area 1,540
Originating Board TREND
Year Built 1984
Annual Tax Amount $2,219
Tax Year 2016
Lot Size 2,000 Sqft
Acres 0.05
Lot Dimensions 0X0
Property Description
Welcome to 104 Wayne Court in the popular town home community of The Crossings at Exton Station! This well-maintained town home is ready for new owners and a great opportunity for first-time home buyers! Many recent upgrades offer peace of mind! The roof was replaced (2010) with new gutters and downspouts, Energy Star-rated Alside Mezzo double hung windows were installed (2014), and the exterior was power washed and sealed (2014). The main floor features a Living Room/Dining Room open floor plan combination with crown molding and Pergo flooring, and a large, neutral Kitchen with lots of counter space, gorgeous tile back splash, pantry, a spacious eating area and an updated powder room. (The sellers would be happy to re-install the French doors from the DR to the Kitchen prior to settlement.) The newly-stained deck (August 2015) overlooks open and shaded green space and is ready for your BBQ grill! The second floor offers newer neutral hall carpeting, a Master Bedroom and updated Bath with ceramic tile flooring and stand-up tiled shower (2013), two additional Bedrooms with great closet space, an updated hall Bath with tub, ceramic tile shower and flooring (2013), and convenient washer/dryer laundry area. Flexible space on the third floor could easily be a fourth Bedroom with large walk-in closet, or possible playroom or office. INCLUDED with this property are the washer/dryer/refrigerator (as-is)and a free-standing kitchen pantry, and note that ALL appliances are less than three years old! This town home is just minutes from major commuter routes, the Exton Square Mall, and is a short drive/walk to the community pool and clubhouse too. The LOW monthly HOA fee includes lawn care, snow removal, trash, in addition to the pool and clubhouse membership. One assigned parking spot is included and there is plenty of extra space for residents and guests. LOW taxes and West Chester schools make this a great place to your next home! Flexible settlement, but be settled for summer just in time to relax poolside!
Location
State PA
County Chester
Area West Whiteland Twp (10341)
Zoning R3
Rooms
Other Rooms Living Room, Dining Room, Primary Bedroom, Bedroom 2, Bedroom 3, Kitchen, Bedroom 1
Interior
Interior Features Primary Bath(s), Ceiling Fan(s), Kitchen - Eat-In
Hot Water Electric
Heating Electric, Baseboard
Cooling Wall Unit
Flooring Vinyl
Equipment Built-In Range, Dishwasher, Built-In Microwave
Fireplace N
Window Features Energy Efficient
Appliance Built-In Range, Dishwasher, Built-In Microwave
Heat Source Electric
Laundry Upper Floor
Exterior
Exterior Feature Deck(s)
Garage Spaces 2.0
Utilities Available Cable TV
Amenities Available Swimming Pool, Tennis Courts, Club House
Water Access N
Roof Type Pitched,Shingle
Accessibility None
Porch Deck(s)
Total Parking Spaces 2
Garage N
Building
Lot Description Cul-de-sac, Level, Front Yard, Rear Yard
Story 2
Foundation Slab
Sewer Public Sewer
Water Public
Architectural Style Traditional
Level or Stories 2
Additional Building Above Grade
New Construction N
Schools
School District West Chester Area
Others
HOA Fee Include Pool(s),Common Area Maintenance,Lawn Maintenance,Snow Removal,Trash,Alarm System
Senior Community No
Tax ID 41-05R-0104
Ownership Fee Simple
Acceptable Financing Conventional, VA, FHA 203(b)
Listing Terms Conventional, VA, FHA 203(b)
Financing Conventional,VA,FHA 203(b)
Read Less

Bought with Gary A Mercer Sr. • KW Greater West Chester
GET MORE INFORMATION




