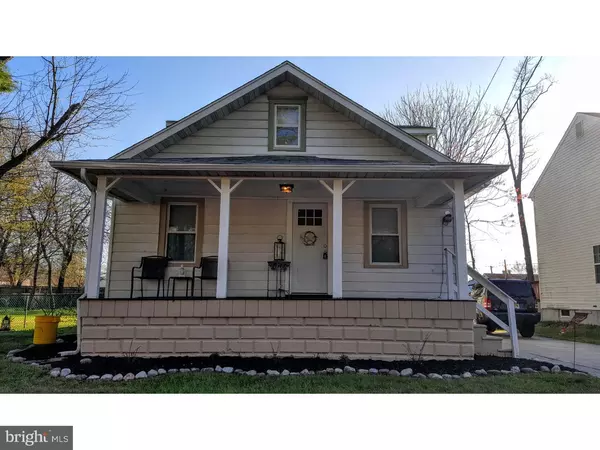For more information regarding the value of a property, please contact us for a free consultation.
116 KEYSTONE AVE Blackwood, NJ 08012
Want to know what your home might be worth? Contact us for a FREE valuation!

Our team is ready to help you sell your home for the highest possible price ASAP
Key Details
Sold Price $148,500
Property Type Single Family Home
Sub Type Detached
Listing Status Sold
Purchase Type For Sale
Square Footage 1,176 sqft
Price per Sqft $126
Subdivision Hilltop
MLS Listing ID 1002408840
Sold Date 06/17/16
Style Cape Cod
Bedrooms 3
Full Baths 2
HOA Y/N N
Abv Grd Liv Area 1,176
Originating Board TREND
Year Built 1928
Annual Tax Amount $5,433
Tax Year 2015
Lot Size 6,000 Sqft
Acres 0.24
Lot Dimensions 88X120
Property Description
Welcome home to this 3 bedroom, 2 bath home in Blackwood, NJ. Walk up the cozy FRONT PORCH and into this charming Cape Cod. Inside, the living room offers hardwood flooring and sunny windows. The adjacent dining area is the perfect spot for gathering. The kitchen has been completely redone, from walls and floors, to fixtures and cabinets! The brand NEW CABINETRY is the perfect backdrop to this kitchen. It has an island that houses the dishwasher and serves as a great prep or snack area, gas cooking, STAINLESS appliances, a brand new WALK-IN PANTRY with lighting, tile work, and new walls and trim. The master bedroom is located on the main floor and has 2 closets. The main bath has also been updated with a new vanity, flooring, and fresh paint. The second floor has a unique layout. It has a full bath, vanity area, and is freshly painted. The 2nd floor also has back up electric heat if needed. This house has a FULL BASEMENT. Outside is a large and small shed. Fully fenced, landscaped, new patio, and a double lot offering plenty of room to spread out. Make an appointment today. Home includes a 1 YEAR HOME WARRANTY!
Location
State NJ
County Camden
Area Gloucester Twp (20415)
Zoning RESID
Rooms
Other Rooms Living Room, Dining Room, Primary Bedroom, Bedroom 2, Kitchen, Bedroom 1
Basement Full
Interior
Interior Features Kitchen - Island, Butlers Pantry, Ceiling Fan(s), Exposed Beams, Kitchen - Eat-In
Hot Water Natural Gas
Heating Gas, Electric, Forced Air
Cooling Central A/C
Flooring Wood, Fully Carpeted, Vinyl, Tile/Brick
Equipment Oven - Self Cleaning, Dishwasher, Disposal
Fireplace N
Appliance Oven - Self Cleaning, Dishwasher, Disposal
Heat Source Natural Gas, Electric
Laundry Basement
Exterior
Exterior Feature Patio(s), Porch(es)
Garage Spaces 2.0
Fence Other
Water Access N
Roof Type Pitched,Shingle
Accessibility None
Porch Patio(s), Porch(es)
Total Parking Spaces 2
Garage N
Building
Lot Description Level, Open, Front Yard, Rear Yard, SideYard(s)
Story 2
Sewer Public Sewer
Water Public
Architectural Style Cape Cod
Level or Stories 2
Additional Building Above Grade
New Construction N
Schools
School District Black Horse Pike Regional Schools
Others
Senior Community No
Tax ID 15-07809-00007
Ownership Fee Simple
Acceptable Financing Conventional, VA, FHA 203(b)
Listing Terms Conventional, VA, FHA 203(b)
Financing Conventional,VA,FHA 203(b)
Read Less

Bought with William W Hubler • Century 21 Alliance - Mantua
GET MORE INFORMATION




