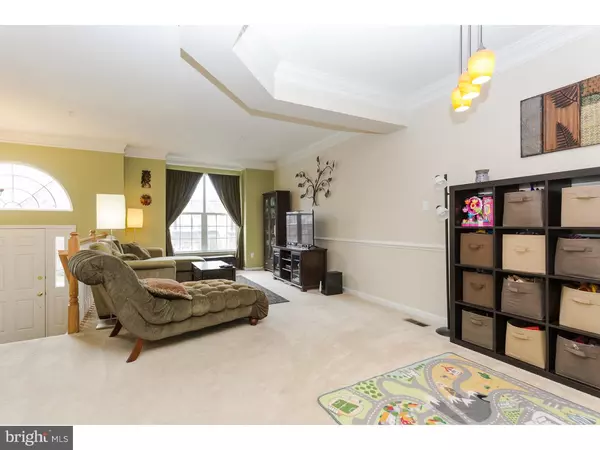For more information regarding the value of a property, please contact us for a free consultation.
164 FRINGETREE DR West Chester, PA 19380
Want to know what your home might be worth? Contact us for a FREE valuation!

Our team is ready to help you sell your home for the highest possible price ASAP
Key Details
Sold Price $334,500
Property Type Townhouse
Sub Type Interior Row/Townhouse
Listing Status Sold
Purchase Type For Sale
Square Footage 1,996 sqft
Price per Sqft $167
Subdivision Whiteland Woods
MLS Listing ID 1002406014
Sold Date 05/27/16
Style Traditional
Bedrooms 3
Full Baths 2
Half Baths 1
HOA Fees $200/mo
HOA Y/N Y
Abv Grd Liv Area 1,996
Originating Board TREND
Year Built 2003
Annual Tax Amount $4,585
Tax Year 2016
Lot Size 2,525 Sqft
Acres 0.06
Lot Dimensions 2525 SQ FT
Property Description
What a great townhouse and close to everything including the train, major interchanges and shopping! This home has a 1 car garage, stone facade and stairs that lead you to the main entry way. This community has a pool, jacuzzi, walking trails throughout, courts and a clubhouse to enjoy larger gatherings. Fringetree is waiting for you to move your things right into - no need to do anything but decorate with your favorite things! Enter into the large foyer, with a coat closet and room for a shelving/storage furniture, with crown moulding and step up to the main level with the living room to the left, dining also to the left/straight ahead with tray ceiling and crown moulding to have a natural separation and a view the other end of the home into the kitchen/great room. This open layout is great for entertaining and has granite counters, tall cabinets and provides a nice space for a sitting / reading room. The oversized kitchen/family room sports a gas fireplace, tall windows, a breakfast nook and a door leading to the deck. The deck has stairs and a gate that lead you to the grass level with room for your outdoor garden and grill. The deck backs up to the woods. The large bedrooms have plenty of storage and feel more open with vaulted ceilings. There is a laundry room on the second floor. Plenty of storage space in the garage with EXTRA storage under the home (in the garage), unfinished basement space and a small finished office/storage space currently used as a home office. Easily finished off, this basement provides you extra space for hobbies or extra living space if wanted. Make an appointment to see for yourself!
Location
State PA
County Chester
Area West Whiteland Twp (10341)
Zoning R3
Rooms
Other Rooms Living Room, Dining Room, Primary Bedroom, Bedroom 2, Kitchen, Family Room, Bedroom 1, Other
Basement Full, Unfinished
Interior
Interior Features Kitchen - Island, Kitchen - Eat-In
Hot Water Natural Gas
Heating Gas, Forced Air
Cooling Central A/C
Flooring Wood, Fully Carpeted, Vinyl
Fireplaces Number 1
Fireplaces Type Gas/Propane
Fireplace Y
Heat Source Natural Gas
Laundry Upper Floor
Exterior
Exterior Feature Deck(s)
Garage Spaces 3.0
Pool In Ground
Amenities Available Tennis Courts, Club House
Water Access N
Roof Type Pitched
Accessibility None
Porch Deck(s)
Attached Garage 1
Total Parking Spaces 3
Garage Y
Building
Lot Description Rear Yard
Story 2
Sewer Public Sewer
Water Public
Architectural Style Traditional
Level or Stories 2
Additional Building Above Grade
New Construction N
Schools
Elementary Schools Mary C. Howse
Middle Schools Peirce
High Schools B. Reed Henderson
School District West Chester Area
Others
HOA Fee Include Common Area Maintenance,Pool(s)
Senior Community No
Tax ID 41-05L-0199
Ownership Fee Simple
Acceptable Financing Conventional, VA, FHA 203(b)
Listing Terms Conventional, VA, FHA 203(b)
Financing Conventional,VA,FHA 203(b)
Read Less

Bought with Beth A McCarthy • RE/MAX Main Line-West Chester
GET MORE INFORMATION




