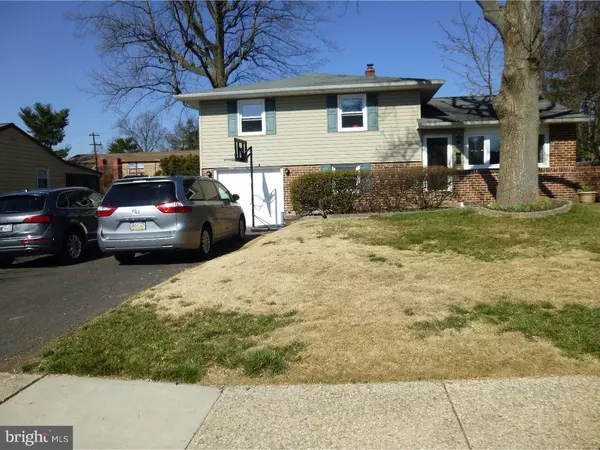For more information regarding the value of a property, please contact us for a free consultation.
2020 CARLSON DR Willow Grove, PA 19090
Want to know what your home might be worth? Contact us for a FREE valuation!

Our team is ready to help you sell your home for the highest possible price ASAP
Key Details
Sold Price $275,000
Property Type Single Family Home
Sub Type Detached
Listing Status Sold
Purchase Type For Sale
Square Footage 1,953 sqft
Price per Sqft $140
Subdivision Willow Grove
MLS Listing ID 1002395552
Sold Date 05/20/16
Style Colonial,Split Level
Bedrooms 3
Full Baths 1
Half Baths 2
HOA Y/N N
Abv Grd Liv Area 1,953
Originating Board TREND
Year Built 1958
Annual Tax Amount $5,250
Tax Year 2016
Lot Size 0.321 Acres
Acres 0.32
Lot Dimensions 80
Property Description
Your search stops here! Welcome to this beautifully upgraded open-concept single in the heart of Willow Grove. Enjoy looking out the clean replacement windows to enjoy the picturesque views on every level. Entertain guests with ease at the extra-large granite island in the center of the home. Both the Main Bathroom and the Kitchen have been fully renovated. There are newer hardwood floors on the main level. The basement has been refinished and offers a bonus office/playroom/work-out area with a 1/2 bath on that level. Outside there is a nice-sized private fenced-in backyard with a deck conveniently located off the Family Room. In the colder weather, you can plan to read a book and get cozy in the Family Room near the beautiful Brick Fireplace. There is plenty of storage space in the Shed and the Garage. Take advantage of the many nearby shops and stores--Upper Dublin Shopping Center, The Willow Grove Mall, Sam's Club, Sam's Italian Market, Lowe's, Walmart and others are all just minutes up the road. The neighborhood playground is within walking distance and offers fun things to do. All of this and so much more! Don't miss out on this one... Make your appointment today!
Location
State PA
County Montgomery
Area Upper Moreland Twp (10659)
Zoning R3
Rooms
Other Rooms Living Room, Dining Room, Primary Bedroom, Bedroom 2, Kitchen, Family Room, Bedroom 1
Basement Partial, Outside Entrance, Fully Finished
Interior
Interior Features Primary Bath(s), Kitchen - Island, Butlers Pantry, Kitchen - Eat-In
Hot Water Natural Gas
Heating Gas, Forced Air
Cooling Central A/C
Fireplaces Number 1
Fireplaces Type Brick, Gas/Propane
Fireplace Y
Window Features Replacement
Heat Source Natural Gas
Laundry Lower Floor
Exterior
Exterior Feature Deck(s)
Garage Spaces 4.0
Water Access N
Accessibility None
Porch Deck(s)
Attached Garage 1
Total Parking Spaces 4
Garage Y
Building
Lot Description Rear Yard
Story Other
Sewer Public Sewer
Water Public
Architectural Style Colonial, Split Level
Level or Stories Other
Additional Building Above Grade
New Construction N
Schools
High Schools Upper Moreland
School District Upper Moreland
Others
Senior Community No
Tax ID 59-00-02221-006
Ownership Fee Simple
Read Less

Bought with Linda J Kilroy • Class-Harlan Real Estate



