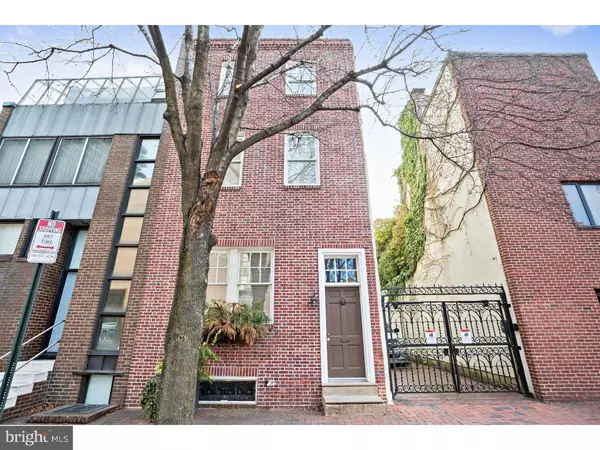For more information regarding the value of a property, please contact us for a free consultation.
279 S 5TH ST Philadelphia, PA 19106
Want to know what your home might be worth? Contact us for a FREE valuation!

Our team is ready to help you sell your home for the highest possible price ASAP
Key Details
Sold Price $915,000
Property Type Townhouse
Sub Type Interior Row/Townhouse
Listing Status Sold
Purchase Type For Sale
Square Footage 1,998 sqft
Price per Sqft $457
Subdivision Society Hill
MLS Listing ID 1002389086
Sold Date 05/23/16
Style Traditional
Bedrooms 4
Full Baths 2
Half Baths 1
HOA Y/N N
Abv Grd Liv Area 1,998
Originating Board TREND
Year Built 1910
Annual Tax Amount $9,117
Tax Year 2016
Lot Size 1,325 Sqft
Acres 0.03
Lot Dimensions 18X74
Property Description
Gorgeous, extra-wide, elegantly styled three story brick town home located in the heart of Society Hill. A beautiful entry foyer leads into an open, spacious and light-filled living room and separate dining room with soaring ceiling height and handsome hardwood floors throughout. There is a fully equipped kitchen with black granite countertops and pretty wood cabinetry. The kitchen leads into large (approximately 26' X 18' wide) professionally designed and landscaped garden with automatic drip irrigation. This is the perfect oasis for outdoor dinner parties and relaxation. There is a discreetly hidden half bathroom in the vestibule for guests. The stairs sweep upward to a newly built second floor renovation featuring a generously sized front office/guest bedroom with custom built ins, gas fireplace and handsome glass French doors for privacy. The master bathroom features a soaking tub, frameless glass enclosed shower stall, Absolute white granite countertops and mosaic tile flooring. Glass transoms flood the 2nd floor with natural light. The master bedroom features full height casement windows, transom windows and custom built-in closets. The third floor features two large bedrooms and a pretty full bathroom. The scale and proportion of this home are wonderful throughout. There is two zone cooling and a huge basement with washer and dryer and plenty of storage space. Located steps away from grocery shopping, delicious restaurants, The Ritz movie theatre, Three Bear Park and all the historical sites. Walk score 99, Transit score 98. 1st showing at Open House on Sunday, February 29th, from 12:30-2:30. No exceptions!!!
Location
State PA
County Philadelphia
Area 19106 (19106)
Zoning RSA5
Rooms
Other Rooms Living Room, Dining Room, Primary Bedroom, Bedroom 2, Bedroom 3, Kitchen, Bedroom 1
Basement Full
Interior
Hot Water Oil
Heating Oil
Cooling Central A/C
Flooring Wood
Fireplace N
Heat Source Oil
Laundry Basement
Exterior
Exterior Feature Patio(s)
Water Access N
Accessibility None
Porch Patio(s)
Garage N
Building
Story 3+
Sewer Public Sewer
Water Public
Architectural Style Traditional
Level or Stories 3+
Additional Building Above Grade
New Construction N
Schools
School District The School District Of Philadelphia
Others
Senior Community No
Tax ID 051088100
Ownership Fee Simple
Read Less

Bought with Michael R. McCann • BHHS Fox & Roach-Center City Walnut
GET MORE INFORMATION




