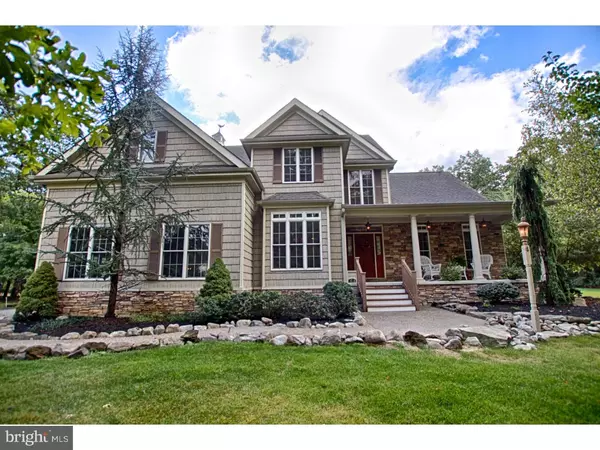For more information regarding the value of a property, please contact us for a free consultation.
2 SUMMIT DR Tabernacle, NJ 08088
Want to know what your home might be worth? Contact us for a FREE valuation!

Our team is ready to help you sell your home for the highest possible price ASAP
Key Details
Sold Price $480,000
Property Type Single Family Home
Sub Type Detached
Listing Status Sold
Purchase Type For Sale
Square Footage 3,556 sqft
Price per Sqft $134
Subdivision None Available
MLS Listing ID 1002379224
Sold Date 07/15/16
Style Cape Cod
Bedrooms 5
Full Baths 3
HOA Y/N N
Abv Grd Liv Area 3,556
Originating Board TREND
Year Built 2007
Annual Tax Amount $11,590
Tax Year 2015
Lot Size 3.840 Acres
Acres 3.84
Property Description
Gorgeous custom built home on private 3 acre lot. This 3,500 sq foot cape cod is surrounded by nature and abounds in peace and tranquility. Enter this beautiful home and be wowed by the numerous upgrades and tasteful appointments. Home boasts: Grand 2 story open foyer with hardwood flooring. Large great room with tray ceiling uplighting, hardwood flooring, architectural moldings, and wood stove for extra warmth. Separate dining room also has hardwood flooring,upgraded chandelier and wainscoting. Gourmet kitchen to delight any cook! Custom granite counter tops, stainless appliances, double ovens, 4 burner stove with warming tray, wine cooler, and decorative tile flooring. The large breakfast room adjoins the kitchen and overlooks the private and serene back yard with covered porch. Spectacular first floor master suite, perfect for anyone who prefers one floor living, or perfect as an in law suite. Master suite is luxurious with additional tray ceiling,custom lighting fixtures and large walk in closet.Incredible master bath with tile flooring,separate tumbled stone shower,jacuzzi tub,granite top vanity with double sinks. An additional first floor bedroom with full upgraded bath is presently being used as a first floor office. Extra large first floor laundry room with numerous cabinets and counter space. Large wide hardwood staircase with decorative wrought iron railing leads to the second floor which will not disappoint! Upstairs hallway is expansive with,hardwood flooring,and built in storage window seat. An additional master suite with sitting room and enormous walk in closet,3 additional bedrooms with Jack and Jill bathroom and a bonus room complete the upstairs! Other amenities to include: Unfinished basement.Security system. Sprinkler Sysytem. 2 car garage. Water Treatment system. 3 zone HVAC. Covered front porch. Stone walkways. Extraordinary Home! Excellent school sysytem! Too many upgrades to list! Schedule your visit today. Agent: Agents: Do not GPS or google map this address! You will not be directed to the property. Follow directions supplied above. Directions:Rt 206 South to Right on Hawkins Rd.Hawkins Rd to Summit.Make a left on Summit.
Location
State NJ
County Burlington
Area Southampton Twp (20333)
Zoning RCPL
Rooms
Other Rooms Living Room, Dining Room, Primary Bedroom, Bedroom 2, Bedroom 3, Kitchen, Bedroom 1, In-Law/auPair/Suite, Laundry, Other, Attic
Basement Full, Unfinished
Interior
Interior Features Primary Bath(s), Kitchen - Island, Butlers Pantry, Ceiling Fan(s), Attic/House Fan, Wood Stove, Water Treat System, Stall Shower, Dining Area
Hot Water Electric
Heating Propane
Cooling Central A/C
Flooring Wood, Fully Carpeted, Vinyl, Tile/Brick
Equipment Built-In Range, Oven - Self Cleaning, Dishwasher
Fireplace N
Window Features Bay/Bow,Energy Efficient
Appliance Built-In Range, Oven - Self Cleaning, Dishwasher
Heat Source Bottled Gas/Propane
Laundry Main Floor
Exterior
Exterior Feature Patio(s), Porch(es)
Garage Spaces 5.0
Utilities Available Cable TV
Water Access N
Roof Type Pitched
Accessibility None
Porch Patio(s), Porch(es)
Attached Garage 2
Total Parking Spaces 5
Garage Y
Building
Lot Description Level, Trees/Wooded, Front Yard, Rear Yard, SideYard(s)
Story 2
Sewer On Site Septic
Water Well
Architectural Style Cape Cod
Level or Stories 2
Additional Building Above Grade
Structure Type Cathedral Ceilings,9'+ Ceilings
New Construction N
Schools
School District Tabernacle Township Public Schools
Others
Senior Community No
Tax ID 33-02903-00002
Ownership Fee Simple
Security Features Security System
Acceptable Financing Conventional, VA, FHA 203(b)
Listing Terms Conventional, VA, FHA 203(b)
Financing Conventional,VA,FHA 203(b)
Read Less

Bought with Meredith A Hahn • BHHS Fox & Roach-Medford
GET MORE INFORMATION




