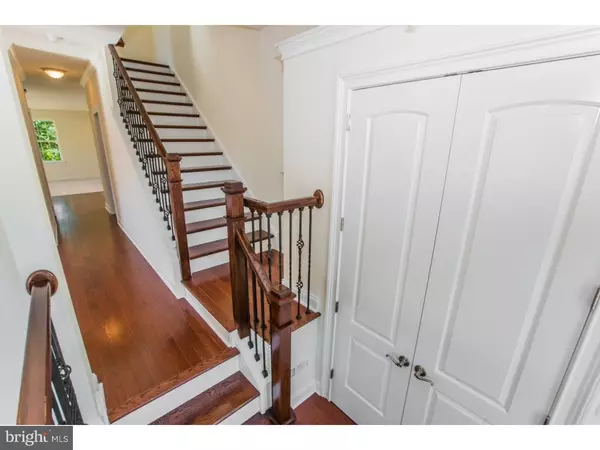For more information regarding the value of a property, please contact us for a free consultation.
1633 EMERSON ST Philadelphia, PA 19152
Want to know what your home might be worth? Contact us for a FREE valuation!

Our team is ready to help you sell your home for the highest possible price ASAP
Key Details
Sold Price $410,000
Property Type Single Family Home
Sub Type Detached
Listing Status Sold
Purchase Type For Sale
Square Footage 2,520 sqft
Price per Sqft $162
Subdivision Bustleton
MLS Listing ID 1002377590
Sold Date 04/29/16
Style Contemporary,Straight Thru
Bedrooms 4
Full Baths 3
Half Baths 1
HOA Y/N N
Abv Grd Liv Area 2,520
Originating Board TREND
Year Built 2015
Annual Tax Amount $980
Tax Year 2016
Lot Size 4,228 Sqft
Acres 0.1
Lot Dimensions 41X104
Property Description
New homes for sale in Philadelphia! Welcome to Cambridge Crossing of Bustleton-Rhawnhurst. This is the first of 10 custom-designed, contemporary, luxury homes to be built. This sample model features all the extra upgrades that you would want in your new home. Looking at this new home for sale, it boasts a stone and stucco front with covered entry. The foyer area features a double-guest closet. Step up into a spacious living room and gorgeous dining room with crown moldings and premium cherry hardwood floors throughout. The dining room also contains shadow-box wainscoting and chair rails. Entering the spacious, upgraded kitchen you will notice merlot cabinets, luxurious colonial-frost granite, double pantry, direct vent exhaust and microwave. This home contains a finished basement that is perfect for use as a man-cave or rec room, great for relaxing. It can be furnished with gas fireplace and pre- wired for flat screen TV. The basement includes a full bathroom and walk-out access to huge rear yard. The Stained staircase also includes cherry hardwood floors with metal balloon spindles to the second level. Entering the Master Bedroom on-suite you will see a full bathroom containing double vanity and stall shower with upgraded tile. The master also includes a walk-in closet. Three additional bedrooms, an additional upgraded tile bathroom and laundry area finish out the second floor. This property and all the new houses in the development come with a 10-year tax abatement! Try and find new homes for sale in NE Philly with better value! Pictures and virtual tours shown are of similar properties with same design.
Location
State PA
County Philadelphia
Area 19152 (19152)
Zoning RSD3
Rooms
Other Rooms Living Room, Dining Room, Primary Bedroom, Bedroom 2, Bedroom 3, Kitchen, Family Room, Bedroom 1, Laundry
Basement Full, Fully Finished
Interior
Hot Water Natural Gas
Heating Gas, Hot Water, Forced Air
Cooling Central A/C
Fireplaces Number 1
Fireplace Y
Heat Source Natural Gas
Laundry Upper Floor
Exterior
Garage Spaces 2.0
Water Access N
Accessibility None
Attached Garage 1
Total Parking Spaces 2
Garage Y
Building
Story 2
Sewer Public Sewer
Water Public
Architectural Style Contemporary, Straight Thru
Level or Stories 2
Additional Building Above Grade
New Construction Y
Schools
School District The School District Of Philadelphia
Others
Senior Community No
Tax ID 562082145
Ownership Fee Simple
Read Less

Bought with Maria E Storch • RE/MAX Access
GET MORE INFORMATION




