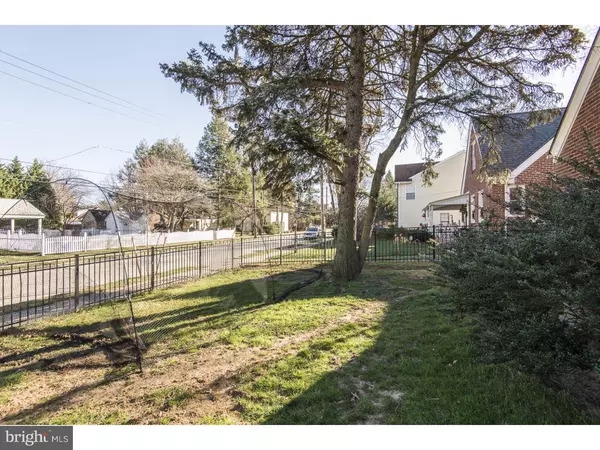For more information regarding the value of a property, please contact us for a free consultation.
557 SEVILLE ST Philadelphia, PA 19128
Want to know what your home might be worth? Contact us for a FREE valuation!

Our team is ready to help you sell your home for the highest possible price ASAP
Key Details
Sold Price $309,000
Property Type Single Family Home
Sub Type Detached
Listing Status Sold
Purchase Type For Sale
Square Footage 1,336 sqft
Price per Sqft $231
Subdivision Roxborough
MLS Listing ID 1002373848
Sold Date 04/29/16
Style Cape Cod
Bedrooms 3
Full Baths 2
Half Baths 1
HOA Y/N N
Abv Grd Liv Area 1,336
Originating Board TREND
Year Built 1955
Annual Tax Amount $2,884
Tax Year 2016
Lot Size 5,436 Sqft
Acres 0.12
Lot Dimensions 91X60
Property Description
Open Sunday 1/10 (2-4). Nestled in the quiet Wissahickon section of Roxborough, this home is located in the Green Woods Charter catchment area and is convenient to everything! Only a few minute walk to the Fairmount Park/Wissahickon trails, multiple eateries, grocery store etc., blocks to several public transport options ( 15 mins to Center City) or quick access to Kelly Drive & 76 for a short drive downtown! Step inside to find a bright & sunny home offering the coveted open floor plan, gleaming hardwoods and plenty of updates throughout including replacement windows, Central Air, recessed lighting, ceiling fans, updated wiring and 200 AMP service (no Knob and Tube here). On the 1st floor find an updated kitchen open to dining room w/ wood-burning fireplace, spacious living room, bedroom #1 and a completely remodeled full bath featuring a stunning antique sink cabinet w/ vessel sink plus gorgeous slate & travertine tile. Through the kitchen is a large screened-in porch for bug-free enjoyment! Head upstairs to find bedroom #2 and a large Master Bedroom, 2 hall closets and another fully remodeled bathroom, also with large antique sink cabinet, double vessel sinks, gorgeous tile work plus a linen closet. Need more living space? Head downstairs to the basement and find another 400 Sq ft, currently serving as a play area, family room and office with remodeled half bath and separate area for mechanicals, storage and laundry. This finished basement space is NOT in the 1,336 sft. Outside find professionally hardscaped paver walk and patio, professionally landscaped yard complete with 4 new Cherry and Sour Gum trees and a fenced in yard and parking. Don't wait, make your appointment today!
Location
State PA
County Philadelphia
Area 19128 (19128)
Zoning RSA3
Rooms
Other Rooms Living Room, Dining Room, Primary Bedroom, Bedroom 2, Kitchen, Family Room, Bedroom 1
Basement Full, Fully Finished
Interior
Interior Features Ceiling Fan(s), Breakfast Area
Hot Water Natural Gas
Heating Gas
Cooling Central A/C
Flooring Wood
Fireplaces Number 1
Fireplaces Type Stone
Fireplace Y
Window Features Bay/Bow,Replacement
Heat Source Natural Gas
Laundry Basement
Exterior
Exterior Feature Patio(s), Porch(es)
Fence Other
Utilities Available Cable TV
Water Access N
Roof Type Shingle
Accessibility None
Porch Patio(s), Porch(es)
Garage N
Building
Story 2
Sewer Public Sewer
Water Public
Architectural Style Cape Cod
Level or Stories 2
Additional Building Above Grade
New Construction N
Schools
School District The School District Of Philadelphia
Others
Senior Community No
Tax ID 213076100
Ownership Fee Simple
Read Less

Bought with Karrie Gavin • Elfant Wissahickon-Rittenhouse Square



