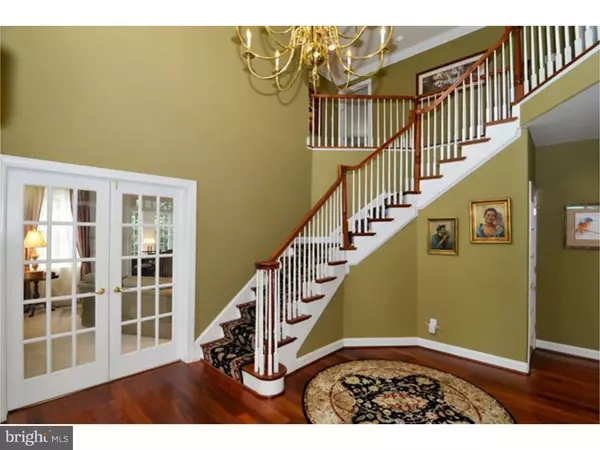For more information regarding the value of a property, please contact us for a free consultation.
2104 SQUIRREL HILL RD Schwenksville, PA 19473
Want to know what your home might be worth? Contact us for a FREE valuation!

Our team is ready to help you sell your home for the highest possible price ASAP
Key Details
Sold Price $665,000
Property Type Single Family Home
Sub Type Detached
Listing Status Sold
Purchase Type For Sale
Square Footage 5,333 sqft
Price per Sqft $124
Subdivision Skippack
MLS Listing ID 1002375028
Sold Date 10/17/16
Style Colonial
Bedrooms 4
Full Baths 4
Half Baths 1
HOA Y/N N
Abv Grd Liv Area 4,233
Originating Board TREND
Year Built 2004
Annual Tax Amount $13,580
Tax Year 2016
Lot Size 1.400 Acres
Acres 1.4
Lot Dimensions 26
Property Description
Situated in the Renoir development by Robert Bruce (the renowned Mainline builder) this house is filled with scores of amenities that simply must be seen to be appreciated. Situated on a 1 acres it offers the best of privacy and desirability of an upscale neighborhood with easy access to Rt 422 and just minutes from the quaint Village of Skippack. This unique custom design blends tradition with a contemporary flair offering a bright, sunny open floor plan and an abundance of luxurious details. A two story entry foyer with grand sweeping staircase, hand laid random width Brazillian mahogany floors throughout much of the first floor. The kitchen is a gourmet delight! Designed by the Certified Kitchen Designers at Paradise Kitchens in Lancaster, PA it features handmade cherry cabinets, granite counter tops, hand panted tile back splashs, under-counter lighting, huge walk-in pantry and high end appliances with names such as Viking, Dacor and Bosh. Glass French doors abound on the first floor leading to the formal dining room, living room, and elegant private office. Walls of windows provide breath taking views from the magnificent sun room and the inviting great room with its impressive two story wood burning stone fireplace. On the second floor the master bedroom suite is an elegant retreat with vaulted tray ceiling, custom three sided gas fireplace & sitting room. The en-suite master bathroom is a spa oasis with cherry cabinets, marble counter tops, glass block cave shower w two shower heads and large Jacuzzi tub. Three additional bedrooms and two full baths complete the upper floor. 1100 sq ft of finished lower level offers a full bath, wet bar, a large office/bedroom with the flexible potential for an au pair, in-law, teen suite or ultimate entertainment area with walk out access to side patio and pergola. Built for energy efficiency the home boasts 8 individual HVAC zones, 2 tankless hot water heaters and the reliability of city water and sewer. Landscaping is designed for year round color and interest. Don't wait, make an appointment to see this one of a kind home today to truly appreciate all the upgrades that make it such a treasure!
Location
State PA
County Montgomery
Area Skippack Twp (10651)
Zoning R1
Rooms
Other Rooms Living Room, Dining Room, Primary Bedroom, Bedroom 2, Bedroom 3, Kitchen, Family Room, Bedroom 1, Other
Basement Full, Outside Entrance, Drainage System
Interior
Interior Features Primary Bath(s), Kitchen - Island, Butlers Pantry, Ceiling Fan(s), Attic/House Fan, Wet/Dry Bar, Stall Shower, Kitchen - Eat-In
Hot Water Natural Gas
Heating Gas, Forced Air, Zoned, Energy Star Heating System, Programmable Thermostat
Cooling Central A/C
Flooring Wood, Fully Carpeted, Tile/Brick
Fireplaces Number 2
Fireplaces Type Stone
Equipment Built-In Range, Oven - Wall, Oven - Double, Oven - Self Cleaning, Dishwasher, Refrigerator, Disposal
Fireplace Y
Window Features Energy Efficient
Appliance Built-In Range, Oven - Wall, Oven - Double, Oven - Self Cleaning, Dishwasher, Refrigerator, Disposal
Heat Source Natural Gas
Laundry Upper Floor
Exterior
Exterior Feature Deck(s), Patio(s)
Parking Features Inside Access, Garage Door Opener, Oversized
Garage Spaces 3.0
Fence Other
Utilities Available Cable TV
Water Access N
Roof Type Pitched,Shingle
Accessibility None
Porch Deck(s), Patio(s)
Attached Garage 3
Total Parking Spaces 3
Garage Y
Building
Lot Description Flag, Open, Trees/Wooded, Front Yard, Rear Yard, SideYard(s)
Story 2
Foundation Concrete Perimeter
Sewer Public Sewer
Water Public
Architectural Style Colonial
Level or Stories 2
Additional Building Above Grade, Below Grade
Structure Type Cathedral Ceilings,9'+ Ceilings,High
New Construction N
Schools
School District Perkiomen Valley
Others
Senior Community No
Tax ID 51-00-03616-068
Ownership Fee Simple
Security Features Security System
Acceptable Financing Conventional, USDA
Listing Terms Conventional, USDA
Financing Conventional,USDA
Read Less

Bought with Robert Fein • Keller Williams Real Estate - Media
GET MORE INFORMATION




