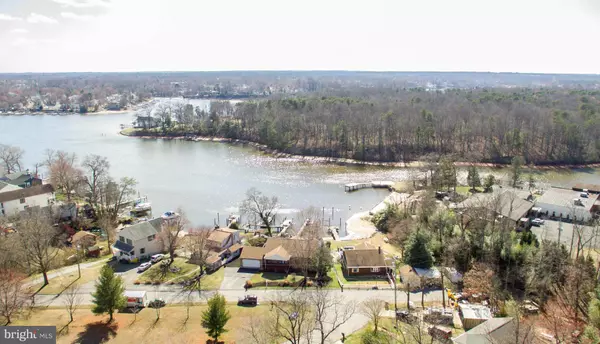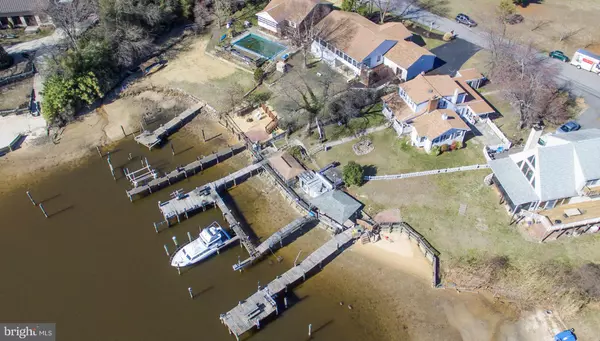For more information regarding the value of a property, please contact us for a free consultation.
905 LOMBARDEE CIR Glen Burnie, MD 21060
Want to know what your home might be worth? Contact us for a FREE valuation!

Our team is ready to help you sell your home for the highest possible price ASAP
Key Details
Sold Price $495,000
Property Type Single Family Home
Sub Type Detached
Listing Status Sold
Purchase Type For Sale
Square Footage 2,640 sqft
Price per Sqft $187
Subdivision Lombardee
MLS Listing ID 1002360130
Sold Date 04/28/17
Style Ranch/Rambler
Bedrooms 4
Full Baths 3
HOA Y/N N
Abv Grd Liv Area 1,440
Originating Board MRIS
Year Built 1988
Annual Tax Amount $5,091
Tax Year 2016
Lot Size 0.298 Acres
Acres 0.3
Property Description
Enjoy your own slice of paradise in this affordable WF w/engaging waterviews, sandy beach, pier, lift, large yard, deck, sunporch, & 2-car gar. Open floorplan w/warm Brazilian wood floors in liv/din area. Bright & Airy w/triple sliders. White cabinets, cafe frig, & backsplash. Main level mst w/private bth. Walkout LL w/in-law suite, kitchenette, fam rm, full bath, bdr & rec rm w/wood stove.
Location
State MD
County Anne Arundel
Zoning R5
Rooms
Other Rooms Living Room, Dining Room, Primary Bedroom, Bedroom 2, Bedroom 3, Bedroom 4, Kitchen, Family Room, Sun/Florida Room, In-Law/auPair/Suite
Basement Connecting Stairway, Outside Entrance, Rear Entrance, Improved, Walkout Level, Windows, Heated
Main Level Bedrooms 3
Interior
Interior Features Combination Dining/Living, 2nd Kitchen, Primary Bath(s), Entry Level Bedroom, Upgraded Countertops, Window Treatments, Wood Floors, Stove - Wood, Recessed Lighting, Floor Plan - Open
Hot Water Electric
Heating Heat Pump(s)
Cooling Central A/C, Ceiling Fan(s)
Fireplaces Number 1
Equipment Washer/Dryer Hookups Only, Refrigerator, Stove, Microwave, Icemaker, Exhaust Fan, Dishwasher, Disposal
Fireplace Y
Window Features Double Pane,Screens
Appliance Washer/Dryer Hookups Only, Refrigerator, Stove, Microwave, Icemaker, Exhaust Fan, Dishwasher, Disposal
Heat Source Electric
Exterior
Exterior Feature Deck(s), Enclosed, Porch(es)
Parking Features Garage - Front Entry, Garage Door Opener
Garage Spaces 2.0
Fence Chain Link
Utilities Available Cable TV Available
Waterfront Description Private Dock Site
Water Access Y
Water Access Desc Boat - Powered,Canoe/Kayak,Fishing Allowed,Private Access,Personal Watercraft (PWC),Sail,Swimming Allowed,Waterski/Wakeboard
View Water
Roof Type Fiberglass
Accessibility None
Porch Deck(s), Enclosed, Porch(es)
Attached Garage 2
Total Parking Spaces 2
Garage Y
Building
Story 2
Sewer Public Sewer
Water Public
Architectural Style Ranch/Rambler
Level or Stories 2
Additional Building Above Grade, Below Grade
Structure Type Dry Wall
New Construction N
Schools
School District Anne Arundel County Public Schools
Others
Senior Community No
Tax ID 020350029541000
Ownership Fee Simple
Special Listing Condition Standard
Read Less

Bought with Stephen D Seitz • Berkshire Hathaway HomeServices PenFed Realty
GET MORE INFORMATION




