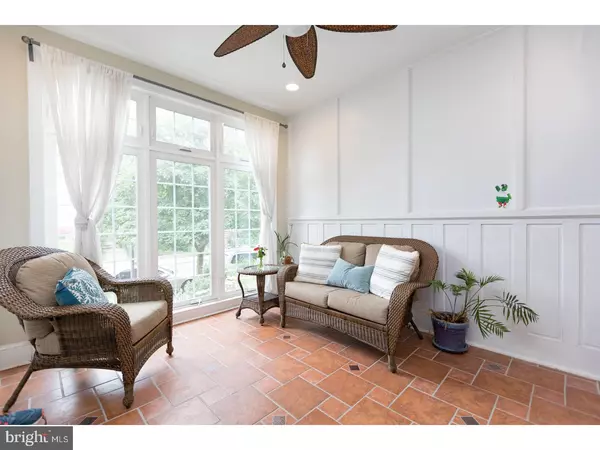For more information regarding the value of a property, please contact us for a free consultation.
4912 PINE ST Philadelphia, PA 19143
Want to know what your home might be worth? Contact us for a FREE valuation!

Our team is ready to help you sell your home for the highest possible price ASAP
Key Details
Sold Price $460,000
Property Type Townhouse
Sub Type Interior Row/Townhouse
Listing Status Sold
Purchase Type For Sale
Square Footage 1,845 sqft
Price per Sqft $249
Subdivision University City
MLS Listing ID 1001853220
Sold Date 08/31/18
Style Traditional
Bedrooms 4
Full Baths 2
Half Baths 1
HOA Y/N N
Abv Grd Liv Area 1,845
Originating Board TREND
Year Built 1925
Annual Tax Amount $4,666
Tax Year 2018
Lot Size 2,400 Sqft
Acres 0.06
Lot Dimensions 20X120
Property Description
Gorgeous, bright and character laden University City masterpiece! This home really checks all the boxes; 4 bedrooms, and 2.5 baths filled with a perfect combination of convenience and character? Check! 2 Car parking (garage and driveway)? Check! Beautiful, high-end, renovated kitchen and baths? Check and check! Admire the manicured front garden before entering into the sun soaked front porch with 2 full walls of windows. Living room and dining room showcase original, restored hardwood floors with ribbon trim, high ceilings, and all the character details (moldings, windows, railings) possible. The kitchen is absolutely stunning; with recessed lighting, high-end stainless steel appliances featuring a double oven, french door fridge, convection microwave and even a hot water dispenser. Tasteful custom backsplash, expansive granite countertops and abundant cabinet space (including full pantry) complete this attentively crafted chef's dream. Kitchen area also boasts separate desk and workstation, and space on a shared deck for a grill. Head downstairs to find full laundry facilities, organized storage spaces, and a finished back basement containing full bathroom and direct access to the garage. The charming hardwood floors continue upstairs where you'll find 4 spacious bedrooms with ceiling fans, a renovated 4 piece bath (with stall shower and bathtub) and two skylights to add to the superfluous natural light. Home is located on a charming block, and is close to all University City has to offer. Unique opportunity in a fantastic neighborhood!
Location
State PA
County Philadelphia
Area 19143 (19143)
Zoning RM1
Rooms
Other Rooms Living Room, Dining Room, Primary Bedroom, Bedroom 2, Bedroom 3, Kitchen, Bedroom 1, Other
Basement Full
Interior
Interior Features Kitchen - Island, Skylight(s), Kitchen - Eat-In
Hot Water Natural Gas
Heating Gas, Hot Water, Radiator
Cooling Wall Unit
Flooring Wood
Equipment Oven - Double
Fireplace N
Window Features Energy Efficient,Replacement
Appliance Oven - Double
Heat Source Natural Gas
Laundry Basement
Exterior
Exterior Feature Patio(s)
Parking Features Inside Access, Garage Door Opener
Garage Spaces 3.0
Water Access N
Accessibility None
Porch Patio(s)
Attached Garage 1
Total Parking Spaces 3
Garage Y
Building
Story 2
Sewer Public Sewer
Water Public
Architectural Style Traditional
Level or Stories 2
Additional Building Above Grade
Structure Type 9'+ Ceilings
New Construction N
Schools
School District The School District Of Philadelphia
Others
Senior Community No
Tax ID 601063300
Ownership Fee Simple
Security Features Security System
Read Less

Bought with Elizabeth A Tumasz • Redfin Corporation



