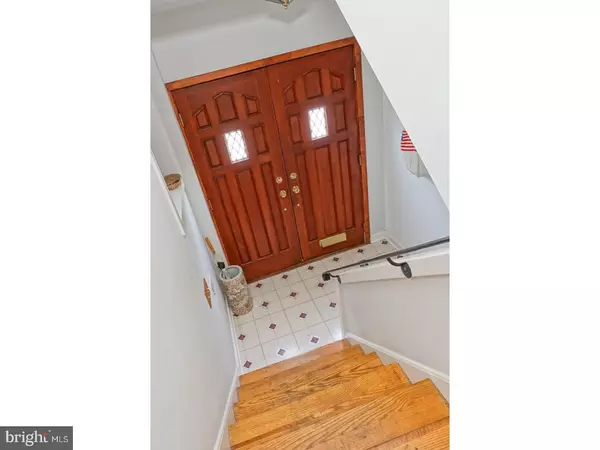For more information regarding the value of a property, please contact us for a free consultation.
826 LOMBARD ST #A Philadelphia, PA 19147
Want to know what your home might be worth? Contact us for a FREE valuation!

Our team is ready to help you sell your home for the highest possible price ASAP
Key Details
Sold Price $585,000
Property Type Townhouse
Sub Type Interior Row/Townhouse
Listing Status Sold
Purchase Type For Sale
Square Footage 1,742 sqft
Price per Sqft $335
Subdivision Washington Sq West
MLS Listing ID 1001184224
Sold Date 08/24/18
Style Contemporary
Bedrooms 3
Full Baths 2
Half Baths 1
HOA Y/N N
Abv Grd Liv Area 1,742
Originating Board TREND
Year Built 1978
Annual Tax Amount $6,147
Tax Year 2018
Lot Size 762 Sqft
Acres 0.02
Lot Dimensions 21X36
Property Description
A peaceful sanctuary in the heart of Washington Square West. Enter through twin ornate wooden doors to a large landing. Go left down a few steps to the laundry room with double sliding doors to a backyard oasis waiting for you to relax in a peaceful setting. Turn right from the landing and step up into the large living room and dining room. Natural light coming in from the windows at both ends (North & South) and a working fireplace for cozy evenings. Off of the dining room, is a newer modern kitchen with subway tiles, black granite countertop, and SS appliances. Convenient Powder Room on this floor. The second floor has a renovated full bathroom with two large bedrooms both with closets. The third floor is a master suite with a modern bathroom with a shower stall. From the large bedroom, there is a deck waiting for climbing vines and flowers.WalkScore is 98, Transit Score is 100 and Bike Score is 95. Eight minutes to the PATCO transit line. Segar Park and Starr Garden are within walking distance. Walk to Whole Foods, Louis I. Kahn Park, South Street and so much more. City Living at its best.
Location
State PA
County Philadelphia
Area 19147 (19147)
Zoning RM1
Direction North
Rooms
Other Rooms Living Room, Dining Room, Primary Bedroom, Bedroom 2, Kitchen, Bedroom 1, Laundry
Basement Full, Fully Finished
Interior
Hot Water Natural Gas
Heating Gas, Forced Air
Cooling Central A/C
Flooring Wood, Tile/Brick
Fireplaces Number 1
Fireplaces Type Brick
Equipment Dishwasher, Disposal
Fireplace Y
Appliance Dishwasher, Disposal
Heat Source Natural Gas
Laundry Lower Floor
Exterior
Exterior Feature Deck(s), Patio(s)
Water Access N
Accessibility None
Porch Deck(s), Patio(s)
Garage N
Building
Story 3+
Sewer Public Sewer
Water Public
Architectural Style Contemporary
Level or Stories 3+
Additional Building Above Grade
New Construction N
Schools
School District The School District Of Philadelphia
Others
Senior Community No
Tax ID 053062520
Ownership Fee Simple
Read Less

Bought with Jaime Hyman • BHHS Fox & Roach-Center City Walnut
GET MORE INFORMATION




