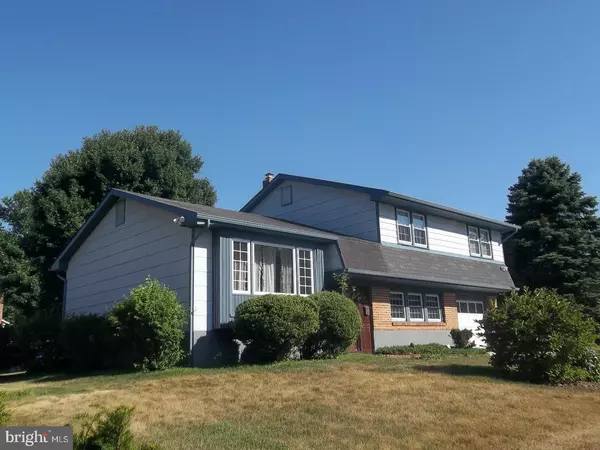For more information regarding the value of a property, please contact us for a free consultation.
108 SUNSET RD Beverly, NJ 08010
Want to know what your home might be worth? Contact us for a FREE valuation!

Our team is ready to help you sell your home for the highest possible price ASAP
Key Details
Sold Price $172,300
Property Type Single Family Home
Sub Type Detached
Listing Status Sold
Purchase Type For Sale
Square Footage 1,584 sqft
Price per Sqft $108
Subdivision Williamsburg
MLS Listing ID 1002012868
Sold Date 08/31/18
Style Traditional,Split Level
Bedrooms 4
Full Baths 1
Half Baths 1
HOA Y/N N
Abv Grd Liv Area 1,584
Originating Board TREND
Year Built 1968
Annual Tax Amount $5,664
Tax Year 2017
Lot Size 0.300 Acres
Acres 0.3
Lot Dimensions 100X136
Property Description
Opportunity knocks with this attractive four-bedroom Regency Model split-level home in the desirable Williamsburg section. This home is located on a large corner lot. With a little elbow grease and updating this can be your dream home. The main entrance opens to a foyer on the lower level. The great room, laundry room and powder room are located on this level. Up the stairs you will find a spacious layout on the main level with living room, formal dining room and eat-in kitchen. The living room has a large picture window which offers plenty of light and a window box for extra storage. The kitchen has custom oak cabinets. The upper level offers four bedrooms and the main bathroom. Hardwood floors are located on both the main level and the upper level. All windows and exterior doors were replaced in 2012. This home has central air, a concrete rear patio, large driveway and a one car attached garage. Quick access to major highways and public transportation.
Location
State NJ
County Burlington
Area Edgewater Park Twp (20312)
Zoning RESID
Rooms
Other Rooms Living Room, Dining Room, Primary Bedroom, Bedroom 2, Bedroom 3, Kitchen, Family Room, Bedroom 1, Laundry, Attic
Interior
Interior Features Attic/House Fan, Kitchen - Eat-In
Hot Water Natural Gas
Heating Gas, Forced Air
Cooling Central A/C
Equipment Oven - Self Cleaning, Dishwasher
Fireplace N
Window Features Replacement
Appliance Oven - Self Cleaning, Dishwasher
Heat Source Natural Gas
Laundry Lower Floor
Exterior
Garage Spaces 2.0
Water Access N
Roof Type Shingle
Accessibility None
Attached Garage 1
Total Parking Spaces 2
Garage Y
Building
Lot Description Corner, Sloping
Story Other
Foundation Brick/Mortar
Sewer Public Sewer
Water Public
Architectural Style Traditional, Split Level
Level or Stories Other
Additional Building Above Grade
New Construction N
Schools
Middle Schools Wilburwatts
High Schools Burlington City
School District Burlington City Schools
Others
Senior Community No
Tax ID 12-01809-00012
Ownership Fee Simple
Acceptable Financing Conventional, FHA 203(b)
Listing Terms Conventional, FHA 203(b)
Financing Conventional,FHA 203(b)
Read Less

Bought with Priscilla Tansey • Keller Williams Realty - Moorestown
GET MORE INFORMATION




