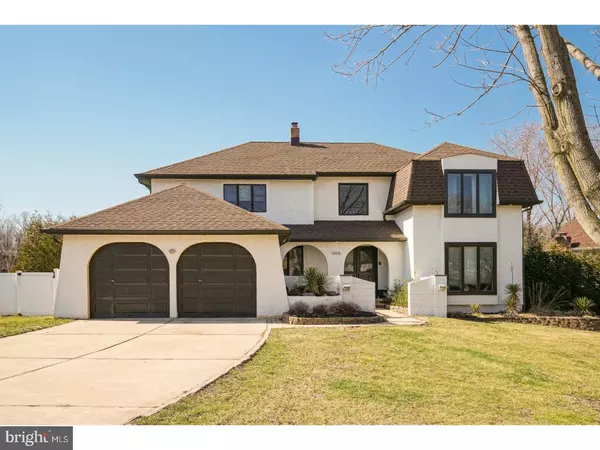For more information regarding the value of a property, please contact us for a free consultation.
1016 PEACOCK DR Cherry Hill, NJ 08003
Want to know what your home might be worth? Contact us for a FREE valuation!

Our team is ready to help you sell your home for the highest possible price ASAP
Key Details
Sold Price $331,000
Property Type Single Family Home
Sub Type Detached
Listing Status Sold
Purchase Type For Sale
Square Footage 2,742 sqft
Price per Sqft $120
Subdivision Kressonshire
MLS Listing ID 1000216006
Sold Date 09/28/18
Style Colonial
Bedrooms 4
Full Baths 2
Half Baths 1
HOA Y/N N
Abv Grd Liv Area 2,742
Originating Board TREND
Year Built 1979
Annual Tax Amount $12,998
Tax Year 2017
Lot Size 0.500 Acres
Acres 0.5
Lot Dimensions 142X154
Property Description
Welcome to this spacious 4br/2.5ba colonial located in Cherry Hill's desirable Kressonshire! As you enter the property you are greeted by the 2 story foyer which leads to both the formal living room with crown molding and the dining area. Both the gourmet kitchen and bar area are located off of the dining room and feature granite counter tops, stainless steel appliances, pantry, large island, recessed lighting, wine refrigerator, and tons of cabinets for storage. The spacious family room is situated behind the living room and boasts a stunning fireplace, recessed lighting, sliders for a great view of the rear yard, and crown molding. The 1st floor also conveniently features an updated powder room with a granite vanity and tile flooring. Both the 1st and 2nd floor have hardwood flooring throughout. On the 2nd floor you will find the palatial master suite with a huge master bath that boasts 2 elegant vanities, tiled stall shower, and a walk-in closet. There are 3 additional generously sized bedrooms upstairs along with a full hall bath with tiled tub, dual vanity, and laundry area. The possibilities are endless with the partially finished basement that can be used for more living space, storage, or more! With warm weather around the corner, entertaining is a must in the fully equipped rear yard that features a pergola, built in grill and dishwasher, and of course the in-ground pool! This home has plenty to offer it's new owners, schedule your appointment to view this gorgeous home today!
Location
State NJ
County Camden
Area Cherry Hill Twp (20409)
Zoning RESID
Rooms
Other Rooms Living Room, Dining Room, Primary Bedroom, Bedroom 2, Bedroom 3, Kitchen, Family Room, Bedroom 1, Other
Basement Partial
Interior
Interior Features Primary Bath(s), Kitchen - Island, Butlers Pantry, Breakfast Area
Hot Water Natural Gas
Heating Gas
Cooling Central A/C
Flooring Wood
Fireplaces Number 1
Equipment Built-In Range, Dishwasher, Refrigerator, Disposal, Built-In Microwave
Fireplace Y
Appliance Built-In Range, Dishwasher, Refrigerator, Disposal, Built-In Microwave
Heat Source Natural Gas
Laundry Upper Floor
Exterior
Exterior Feature Patio(s)
Garage Spaces 5.0
Pool In Ground
Water Access N
Accessibility None
Porch Patio(s)
Attached Garage 2
Total Parking Spaces 5
Garage Y
Building
Story 2
Sewer Public Sewer
Water Public
Architectural Style Colonial
Level or Stories 2
Additional Building Above Grade
New Construction N
Schools
School District Cherry Hill Township Public Schools
Others
Senior Community No
Tax ID 09-00434 16-00013
Ownership Fee Simple
Read Less

Bought with Laura J Ciocco • Keller Williams Realty - Cherry Hill



