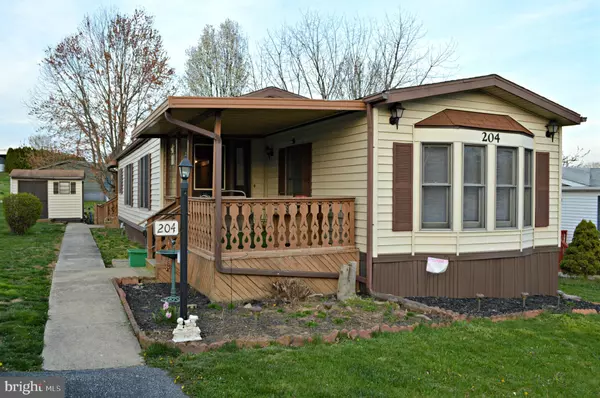For more information regarding the value of a property, please contact us for a free consultation.
204 RAVEN CT Lancaster, PA 17603
Want to know what your home might be worth? Contact us for a FREE valuation!

Our team is ready to help you sell your home for the highest possible price ASAP
Key Details
Sold Price $30,000
Property Type Manufactured Home
Sub Type Manufactured
Listing Status Sold
Purchase Type For Sale
Square Footage 1,604 sqft
Price per Sqft $18
Subdivision Pheasant Ridge
MLS Listing ID 1000432792
Sold Date 08/30/18
Style Modular/Pre-Fabricated
Bedrooms 2
Full Baths 2
HOA Y/N N
Abv Grd Liv Area 1,604
Originating Board BRIGHT
Year Built 1988
Annual Tax Amount $359
Tax Year 2018
Property Description
Enjoy this spacious floor plan with eat-in kitchen as well as two covered decks. Seller is very Motivated!!
Location
State PA
County Lancaster
Area Manor Twp (10541)
Zoning RESIDENTIAL
Direction West
Rooms
Other Rooms Living Room, Dining Room, Bedroom 2, Kitchen, Bedroom 1, Laundry, Bathroom 1, Bathroom 2
Main Level Bedrooms 2
Interior
Interior Features Carpet, Combination Dining/Living, Entry Level Bedroom, Floor Plan - Open, Kitchen - Country, Kitchen - Island
Hot Water Natural Gas
Heating Forced Air
Cooling Central A/C
Flooring Carpet, Laminated
Equipment Oven/Range - Gas
Fireplace N
Window Features Insulated
Appliance Oven/Range - Gas
Heat Source Natural Gas
Exterior
Exterior Feature Deck(s)
Utilities Available Cable TV Available
Water Access N
View City
Roof Type Unknown
Street Surface Black Top
Accessibility 2+ Access Exits
Porch Deck(s)
Road Frontage Private
Garage N
Building
Story 1
Sewer Public Septic
Water Public
Architectural Style Modular/Pre-Fabricated
Level or Stories 1
Additional Building Above Grade, Below Grade
Structure Type Beamed Ceilings,Vaulted Ceilings
New Construction N
Schools
Elementary Schools Hambright
Middle Schools Manor
High Schools Penn Manor
School District Penn Manor
Others
HOA Fee Include Water,Sewer,Cable TV,Trash,Snow Removal
Senior Community No
Tax ID 410-98542-3-0005
Ownership Ground Rent
SqFt Source Estimated
Security Features Fire Detection System,Smoke Detector
Acceptable Financing Cash, Conventional
Listing Terms Cash, Conventional
Financing Cash,Conventional
Special Listing Condition Standard
Read Less

Bought with Thomas Stem • Coldwell Banker Realty
GET MORE INFORMATION




