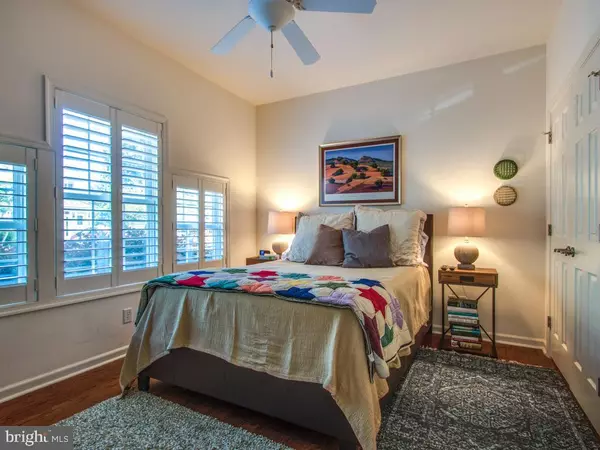For more information regarding the value of a property, please contact us for a free consultation.
19989 SANDY BOTTOM CIR #703 Rehoboth Beach, DE 19971
Want to know what your home might be worth? Contact us for a FREE valuation!

Our team is ready to help you sell your home for the highest possible price ASAP
Key Details
Sold Price $425,500
Property Type Condo
Sub Type Condo/Co-op
Listing Status Sold
Purchase Type For Sale
Square Footage 1,908 sqft
Price per Sqft $223
Subdivision Tides
MLS Listing ID 1001872952
Sold Date 08/29/18
Style Contemporary
Bedrooms 3
Full Baths 3
Condo Fees $4,733/ann
HOA Y/N N
Abv Grd Liv Area 1,908
Originating Board BRIGHT
Year Built 2004
Annual Tax Amount $910
Tax Year 2017
Property Description
Walk and bike to town, with access to the wonderful Rehoboth-Lewes bike trail from the community back gate. The trail takes you through woods and corn fields for a great workout or just a nice walk in the woods. A spacious screened back porch offers relaxing sounds from the pond fountain just behind. Soothing sounds play in the background from the sliders and deck of the 2nd floor master suite for comforting sleep. Soaking tub with separate shower. Plenty of room for guests in this 3 bedroom plus an extra room for den or office space. All new KitchenAid black stainless appliances, a hybrid dual HVAC, plantation shutters throughout, conversion to gas for cooking, sun shades on screened porch, and upgraded storm door - all since 2017. Over $30,000 in upgrades. Enjoy a dip in the magnificent pool and soothe your tired muscles while soaking in the hot tub of this very popular gated community.
Location
State DE
County Sussex
Area Lewes Rehoboth Hundred (31009)
Zoning D
Rooms
Other Rooms Den
Main Level Bedrooms 1
Interior
Interior Features Breakfast Area, Ceiling Fan(s), Entry Level Bedroom, WhirlPool/HotTub, Pantry, Carpet, Primary Bath(s), Wood Floors
Hot Water Propane
Heating Forced Air, Zoned
Cooling Central A/C, Zoned
Flooring Carpet, Hardwood, Tile/Brick
Fireplaces Number 1
Fireplaces Type Equipment
Equipment Built-In Microwave, Disposal, Dishwasher, Dryer - Electric, Washer, Water Heater, Refrigerator, Range Hood, Oven/Range - Gas
Furnishings No
Fireplace Y
Window Features Insulated
Appliance Built-In Microwave, Disposal, Dishwasher, Dryer - Electric, Washer, Water Heater, Refrigerator, Range Hood, Oven/Range - Gas
Heat Source Bottled Gas/Propane
Exterior
Exterior Feature Balcony, Deck(s), Screened
Fence Fully
Amenities Available Gated Community, Pool - Outdoor, Bike Trail, Jog/Walk Path
Water Access N
Roof Type Architectural Shingle
Accessibility None
Porch Balcony, Deck(s), Screened
Garage N
Building
Story 2
Foundation Slab
Sewer Public Sewer
Water Public
Architectural Style Contemporary
Level or Stories 2
Additional Building Above Grade, Below Grade
New Construction N
Schools
School District Cape Henlopen
Others
Senior Community No
Tax ID 334-13.00-352.01-703
Ownership Fee Simple
SqFt Source Assessor
Security Features Smoke Detector,Sprinkler System - Indoor,Security Gate
Acceptable Financing Cash, Conventional, VA
Horse Property N
Listing Terms Cash, Conventional, VA
Financing Cash,Conventional,VA
Special Listing Condition Standard
Read Less

Bought with JOE PETRONE • Monument Sotheby's International Realty
GET MORE INFORMATION




