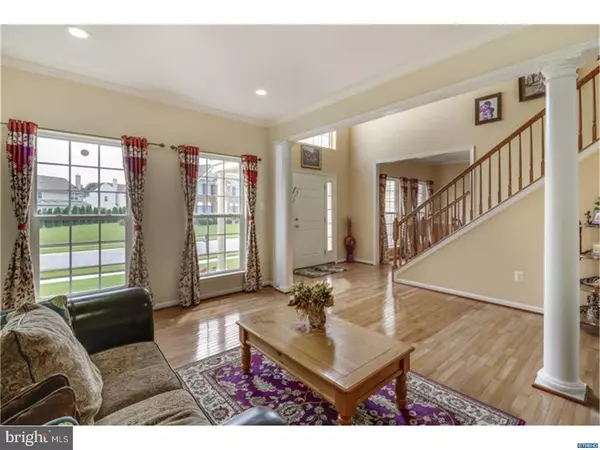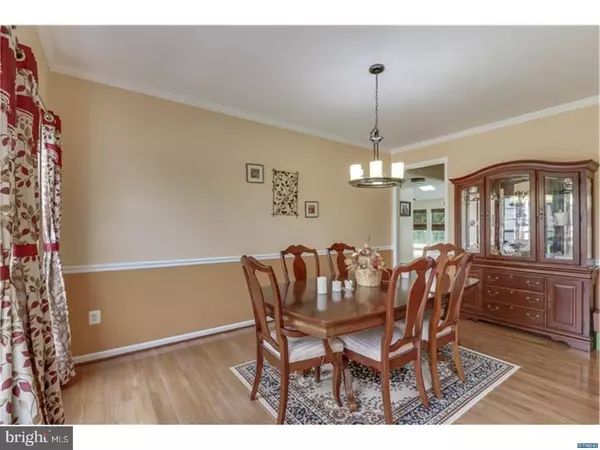For more information regarding the value of a property, please contact us for a free consultation.
55 CALVARESE DR Bear, DE 19701
Want to know what your home might be worth? Contact us for a FREE valuation!

Our team is ready to help you sell your home for the highest possible price ASAP
Key Details
Sold Price $440,000
Property Type Single Family Home
Sub Type Detached
Listing Status Sold
Purchase Type For Sale
Square Footage 6,000 sqft
Price per Sqft $73
Subdivision Calvarese Farms
MLS Listing ID 1001806816
Sold Date 07/31/18
Style Colonial
Bedrooms 4
Full Baths 3
Half Baths 2
HOA Fees $50/ann
HOA Y/N Y
Abv Grd Liv Area 4,300
Originating Board TREND
Year Built 2008
Annual Tax Amount $3,355
Tax Year 2017
Lot Size 0.280 Acres
Acres 0.28
Lot Dimensions 85 X 150
Property Description
ALL Offers to be submitted by 5 p.m. Sunday 6/10. Seller will respond to offers Sunday evening. Welcome Home! This meticulously maintained home boasts pride of ownership both inside & out! The exterior features stone fa ade, decorative porch & mature landscaping with hardscape for an added touch of curb appeal. As you enter, a soaring ceiling, gleaming hardwoods & neutral d cor welcome you. The two-story family room showcases a fireplace for an added touch of ambiance to this spacious room. The adjacent kitchen features granite counters, pantry, center island for additional storage & breakfast bar for meals on the go. The morning room is flanked by windows for an abundance of natural light & convenient access to the rear deck. The Trex/Vinyl deck makes the perfect place to enjoy your morning coffee while overlooking the tranquil setting. Host your next dinner party in the formal dining room featuring decorative molding & ornate lighting. The flowing floor plan of this home makes entertaining possibilities endless. Retire to the master suite featuring vaulted ceiling, sitting room & private master bath complete with stall shower & garden tub. Three additional bedrooms & tastefully appointed hall bath complete the upper level of this home. The finished basement features a theater area, storage area, recreation area, full bath, powder room, kitchenette & 3 additional bedrooms.
Location
State DE
County New Castle
Area Newark/Glasgow (30905)
Zoning S
Rooms
Other Rooms Living Room, Dining Room, Primary Bedroom, Bedroom 2, Bedroom 3, Kitchen, Family Room, Bedroom 1, Laundry, Other
Basement Full, Outside Entrance
Interior
Interior Features Kitchen - Island, Butlers Pantry, Skylight(s), Ceiling Fan(s), 2nd Kitchen, Stall Shower, Kitchen - Eat-In
Hot Water Natural Gas
Heating Gas, Forced Air
Cooling Central A/C
Flooring Wood, Fully Carpeted, Vinyl, Tile/Brick
Fireplaces Number 1
Equipment Built-In Range, Dishwasher, Disposal, Built-In Microwave
Fireplace Y
Window Features Bay/Bow
Appliance Built-In Range, Dishwasher, Disposal, Built-In Microwave
Heat Source Natural Gas
Laundry Main Floor
Exterior
Exterior Feature Deck(s), Porch(es)
Garage Spaces 4.0
Utilities Available Cable TV
Water Access N
Roof Type Shingle
Accessibility None
Porch Deck(s), Porch(es)
Attached Garage 2
Total Parking Spaces 4
Garage Y
Building
Lot Description Front Yard, Rear Yard, SideYard(s)
Story 2
Foundation Concrete Perimeter
Sewer Public Sewer
Water Public
Architectural Style Colonial
Level or Stories 2
Additional Building Above Grade, Below Grade
Structure Type Cathedral Ceilings,High
New Construction N
Schools
School District Christina
Others
HOA Fee Include Common Area Maintenance,Snow Removal
Senior Community No
Tax ID 10-+038.20-076
Ownership Fee Simple
Acceptable Financing Conventional, VA, FHA 203(b)
Listing Terms Conventional, VA, FHA 203(b)
Financing Conventional,VA,FHA 203(b)
Read Less

Bought with Ali Aldafie • Patterson-Schwartz - Greenville



