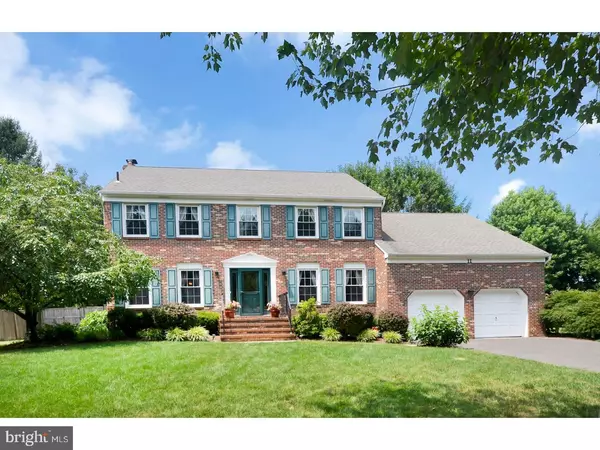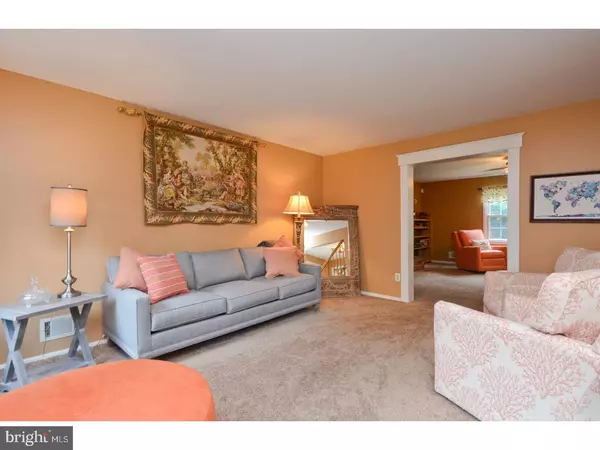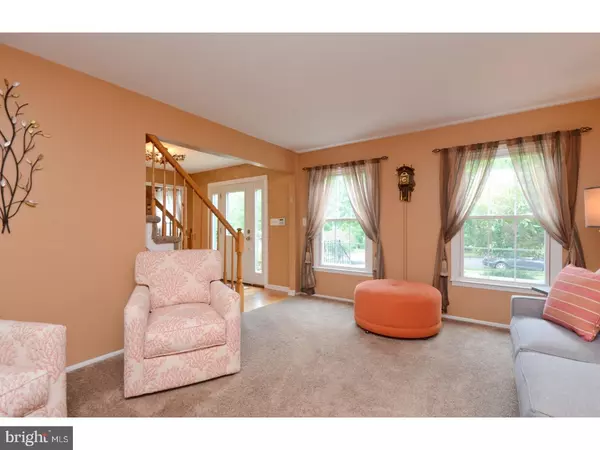For more information regarding the value of a property, please contact us for a free consultation.
11 GLENBROOK CT Lawrenceville, NJ 08648
Want to know what your home might be worth? Contact us for a FREE valuation!

Our team is ready to help you sell your home for the highest possible price ASAP
Key Details
Sold Price $580,000
Property Type Single Family Home
Sub Type Detached
Listing Status Sold
Purchase Type For Sale
Square Footage 2,667 sqft
Price per Sqft $217
Subdivision Lawrenceville Wood
MLS Listing ID 1002063196
Sold Date 08/22/18
Style Colonial,Traditional
Bedrooms 5
Full Baths 3
Half Baths 1
HOA Fees $6/ann
HOA Y/N Y
Abv Grd Liv Area 2,667
Originating Board TREND
Year Built 1992
Annual Tax Amount $12,868
Tax Year 2017
Lot Size 0.385 Acres
Acres 0.38
Lot Dimensions 101X166
Property Description
Incredible brick front traditional colonial right in the heart of Lawrenceville. Sunny and bright, the front door opens into a large foyer with hardwood floors. A large dining room with hardwood floors and formal living room that opens to the family room with a gas burning fireplace surrounded by built-in bookcases. Gorgeous remodeled kitchen with high-end, stainless steel appliances, cabinets with pull-outs and granite counters that also opens into the family room and overlooks the back yard with heated, salt water pool, lovely gardens and patio. A fifth bedroom, laundry room and access to 2 car garage complete the main floor. Upstairs, the master features two closets, a sitting area and a full en-suite bath with two sinks and large shower. Three additional bedrooms share a hall bath with two sinks and tub shower. The finished basement has a full bathroom, exercise room, game room with a wet bar and great room along with extra storage space. This home is also equipped with a security system and features newer windows and newer front door with retractable screen. All of this on a quiet tree lined cul-de-sac near the downtown village of Lawrenceville and a short walk to Village Park. One year Home Warranty to buyer paid by seller.
Location
State NJ
County Mercer
Area Lawrence Twp (21107)
Zoning R-2B
Rooms
Other Rooms Living Room, Dining Room, Primary Bedroom, Bedroom 2, Bedroom 3, Kitchen, Family Room, Bedroom 1, Laundry, Other, Attic
Basement Full, Fully Finished
Interior
Interior Features Primary Bath(s), Kitchen - Island, Butlers Pantry, Ceiling Fan(s), Wet/Dry Bar, Stall Shower, Kitchen - Eat-In
Hot Water Natural Gas
Heating Gas, Forced Air
Cooling Central A/C
Flooring Wood, Fully Carpeted, Tile/Brick
Fireplaces Number 1
Fireplaces Type Brick, Gas/Propane
Equipment Built-In Range, Dishwasher, Disposal
Fireplace Y
Window Features Energy Efficient
Appliance Built-In Range, Dishwasher, Disposal
Heat Source Natural Gas
Laundry Main Floor
Exterior
Exterior Feature Patio(s)
Parking Features Inside Access, Garage Door Opener
Garage Spaces 4.0
Fence Other
Pool In Ground
Water Access N
Roof Type Pitched,Shingle
Accessibility None
Porch Patio(s)
Attached Garage 2
Total Parking Spaces 4
Garage Y
Building
Lot Description Level
Story 2
Foundation Brick/Mortar
Sewer Public Sewer
Water Public
Architectural Style Colonial, Traditional
Level or Stories 2
Additional Building Above Grade
New Construction N
Schools
School District Lawrence Township Public Schools
Others
Senior Community No
Tax ID 07-06201 01-00038
Ownership Fee Simple
Security Features Security System
Acceptable Financing Conventional
Listing Terms Conventional
Financing Conventional
Read Less

Bought with Jean M Grecsek • Callaway Henderson Sotheby's Int'l-Pennington



