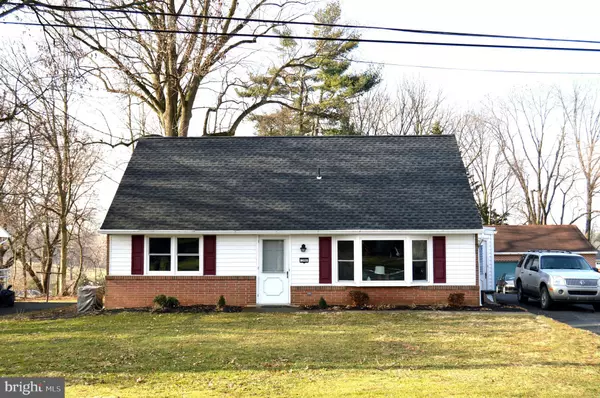For more information regarding the value of a property, please contact us for a free consultation.
206 HENRIETTA AVE Lancaster, PA 17602
Want to know what your home might be worth? Contact us for a FREE valuation!

Our team is ready to help you sell your home for the highest possible price ASAP
Key Details
Sold Price $195,597
Property Type Single Family Home
Sub Type Detached
Listing Status Sold
Purchase Type For Sale
Square Footage 1,826 sqft
Price per Sqft $107
Subdivision Hilltop Acres
MLS Listing ID 1000101374
Sold Date 08/17/18
Style Cape Cod
Bedrooms 4
Full Baths 2
HOA Y/N N
Abv Grd Liv Area 1,387
Originating Board BRIGHT
Year Built 1965
Annual Tax Amount $3,089
Tax Year 2018
Lot Size 9,148 Sqft
Acres 0.21
Lot Dimensions 60 x 150
Property Description
Here's a nice 4BR, 2BA home located in the desirable LS School District. This home features a spacious living room with a new bay window in 2015, exposed hardwood floors, an eat-in kitchen with cherry cabinetry, Corian countertops, stainless steel double bowl sink, built-in dishwasher, built-in microwave, range top, wall oven and sliding glass doors to the enclosed rear porch. There is a full bath and 2 bedrooms on the first floor, and a full bath and 2 bedrooms on the 2nd floor. This home has nice hardwood floors throughout, nice interior paint, new roof & gutters in 2014, new basement waterproofing system in 2017, 200-amp electric service, central air, level rear yard and many other improvements. Here today... Gone Tomorrow!
Location
State PA
County Lancaster
Area West Lampeter Twp (10532)
Zoning R-2
Direction Northeast
Rooms
Other Rooms Living Room, Bedroom 2, Bedroom 3, Bedroom 4, Kitchen, Family Room, Bedroom 1, Bathroom 1, Bathroom 2
Basement Partially Finished, Sump Pump, Water Proofing System
Main Level Bedrooms 2
Interior
Interior Features Carpet, Ceiling Fan(s), Kitchen - Eat-In, Kitchen - Table Space, Wood Floors
Hot Water Electric
Heating Electric, Baseboard
Cooling Central A/C
Flooring Hardwood, Vinyl
Equipment Built-In Microwave, Cooktop, Dishwasher, Disposal, Oven - Wall, Oven/Range - Electric
Fireplace N
Window Features Bay/Bow,Double Pane,Insulated,Screens,Replacement
Appliance Built-In Microwave, Cooktop, Dishwasher, Disposal, Oven - Wall, Oven/Range - Electric
Heat Source Electric
Laundry Basement
Exterior
Fence Chain Link, Invisible
Utilities Available Cable TV Available, Electric Available, Phone Available
Water Access N
Roof Type Asphalt,Shingle
Street Surface Black Top
Accessibility 2+ Access Exits, Doors - Swing In
Road Frontage Boro/Township
Garage N
Building
Lot Description Front Yard, Landscaping, Level, Rear Yard, SideYard(s)
Story 3
Foundation Block
Sewer Public Sewer
Water Public
Architectural Style Cape Cod
Level or Stories 1.5
Additional Building Above Grade, Below Grade
New Construction N
Schools
Elementary Schools Hans Herr
Middle Schools Martin Meylin
High Schools Lampeter-Strasburg
School District Lampeter-Strasburg
Others
Senior Community No
Tax ID 320-01933-0-0000
Ownership Fee Simple
SqFt Source Assessor
Acceptable Financing Cash, Conventional, FHA, VA
Listing Terms Cash, Conventional, FHA, VA
Financing Cash,Conventional,FHA,VA
Special Listing Condition Standard
Read Less

Bought with John Zunner • RE/MAX Pinnacle



