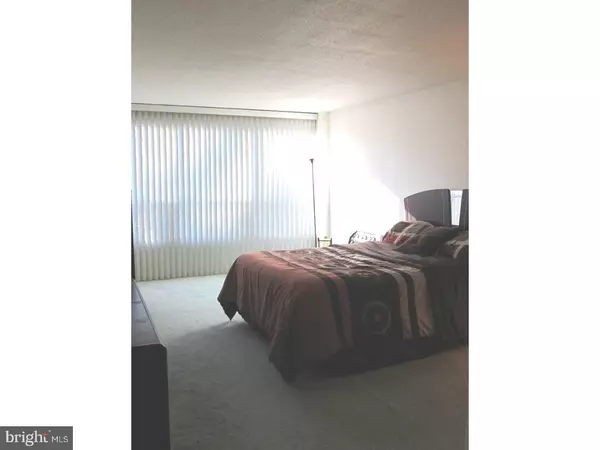For more information regarding the value of a property, please contact us for a free consultation.
1001 CITY AVE #EE725 Wynnewood, PA 19096
Want to know what your home might be worth? Contact us for a FREE valuation!

Our team is ready to help you sell your home for the highest possible price ASAP
Key Details
Sold Price $145,000
Property Type Single Family Home
Sub Type Unit/Flat/Apartment
Listing Status Sold
Purchase Type For Sale
Square Footage 1,222 sqft
Price per Sqft $118
Subdivision Wynnewood
MLS Listing ID 1000283190
Sold Date 08/15/18
Style Other
Bedrooms 2
Full Baths 2
HOA Fees $805/mo
HOA Y/N N
Abv Grd Liv Area 1,222
Originating Board TREND
Year Built 1962
Annual Tax Amount $2,781
Tax Year 2018
Lot Size 1,222 Sqft
Acres 0.03
Property Description
A luxurious lifestyle awaits you within Green Hill Condominiums on the main line. Gated community features high rise buildings situated on 20 acres of meticulously landscaped grounds. This seventh floor unit offers spectacular views through several ample windows which drench the interior with natural light. Enter into a very spacious living area with neutral carpet and paint. Adjacent kitchen boasts plenty of cabinet space, dishwasher and stainless steel electric stove. Dining room features an exit onto the balcony, excellent for enjoying your morning coffee or relaxing on a warm evening. Bedrooms are huge and neutral with plenty of closet storage. Additionally, each bedroom features its own bathroom. Laundry hook-up conveniently located within the unit. Condominium Community is serviced by a dedicated team providing 24 hour security, courtesy buses, tennis courts, library, playground, TV and game rooms. Furthermore, for an additional charge residents gain access to the Olympic size outdoor pool, indoor pool and state of the art fitness center. Located in close proximity to transportation, dining, shopping and center city. Embrace this opportunity to reside in this beautiful home and begin experiencing all the comforts this wonderful community has to offer its residents.
Location
State PA
County Montgomery
Area Lower Merion Twp (10640)
Zoning R7
Rooms
Other Rooms Living Room, Dining Room, Primary Bedroom, Kitchen, Bedroom 1
Interior
Interior Features Primary Bath(s), Elevator
Hot Water Natural Gas
Heating Electric, Radiator
Cooling Central A/C
Flooring Fully Carpeted, Vinyl
Fireplace N
Heat Source Electric
Laundry Main Floor
Exterior
Exterior Feature Balcony
Amenities Available Swimming Pool, Tennis Courts, Tot Lots/Playground
Water Access N
Roof Type Flat
Accessibility None
Porch Balcony
Garage N
Building
Sewer Public Sewer
Water Public
Architectural Style Other
Additional Building Above Grade
New Construction N
Schools
High Schools Lower Merion
School District Lower Merion
Others
HOA Fee Include Pool(s),Common Area Maintenance,Ext Bldg Maint,Lawn Maintenance,Snow Removal,Trash,Electricity,Heat,Water,Sewer,Insurance,All Ground Fee,Management,Bus Service,Alarm System
Senior Community No
Tax ID 40-00-11155-703
Ownership Condominium
Acceptable Financing Conventional, VA, FHA 203(b)
Listing Terms Conventional, VA, FHA 203(b)
Financing Conventional,VA,FHA 203(b)
Read Less

Bought with Susan N James-Gill • Franklin Investment Realty



