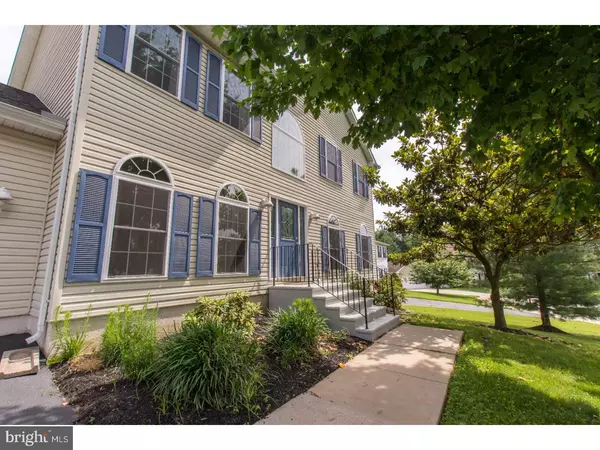For more information regarding the value of a property, please contact us for a free consultation.
20 TIMBERLINE DR Newark, DE 19711
Want to know what your home might be worth? Contact us for a FREE valuation!

Our team is ready to help you sell your home for the highest possible price ASAP
Key Details
Sold Price $329,900
Property Type Single Family Home
Sub Type Detached
Listing Status Sold
Purchase Type For Sale
Square Footage 2,025 sqft
Price per Sqft $162
Subdivision Woodmere
MLS Listing ID 1001804256
Sold Date 08/14/18
Style Colonial
Bedrooms 4
Full Baths 2
Half Baths 1
HOA Y/N N
Abv Grd Liv Area 2,025
Originating Board TREND
Year Built 1999
Annual Tax Amount $3,207
Tax Year 2017
Lot Size 0.280 Acres
Acres 0.28
Lot Dimensions 90X134
Property Description
Located within the Newark City limits, this 4 bedroom, 2 1/2 bath colonial features a first floor study/living room with french doors, dining room with tile and wood floor, kitchen with 5 burner "professional style" gas stove, granite counter tops, stainless steel refrigerator & recessed lights, powder room, family room with wood floors & bay window which overlooks the spacious deck and backyard. A dramatic cathedral ceiling, built in cabinetry, wood floors,closet system, stackable washer/dryer and ensuite bathroom define the master bathroom. A full bath and three bedrooms complete the second floor. Large unfinished basement offers plenty of storage and room to expand your living space. Easy access to White Clay Creek State Park, restaurants, shopping and the Newark Charter School.
Location
State DE
County New Castle
Area Newark/Glasgow (30905)
Zoning 18RS
Rooms
Other Rooms Living Room, Dining Room, Primary Bedroom, Bedroom 2, Bedroom 3, Kitchen, Family Room, Bedroom 1, Attic
Basement Full, Unfinished
Interior
Interior Features Primary Bath(s), Kitchen - Island, Ceiling Fan(s)
Hot Water Electric
Heating Gas, Forced Air
Cooling Central A/C
Flooring Wood, Fully Carpeted, Vinyl, Tile/Brick
Equipment Commercial Range, Dishwasher, Disposal, Built-In Microwave
Fireplace N
Appliance Commercial Range, Dishwasher, Disposal, Built-In Microwave
Heat Source Natural Gas
Laundry Upper Floor
Exterior
Exterior Feature Deck(s)
Garage Spaces 4.0
Fence Other
Utilities Available Cable TV
Water Access N
Roof Type Pitched,Shingle
Accessibility None
Porch Deck(s)
Attached Garage 2
Total Parking Spaces 4
Garage Y
Building
Story 2
Foundation Concrete Perimeter
Sewer Public Sewer
Water Public
Architectural Style Colonial
Level or Stories 2
Additional Building Above Grade
Structure Type Cathedral Ceilings
New Construction N
Schools
Elementary Schools Downes
Middle Schools Shue-Medill
High Schools Newark
School District Christina
Others
Senior Community No
Tax ID 18-012.00-083
Ownership Fee Simple
Read Less

Bought with Jeffrey C Eckerson • BHHS Fox & Roach - Hockessin
GET MORE INFORMATION




