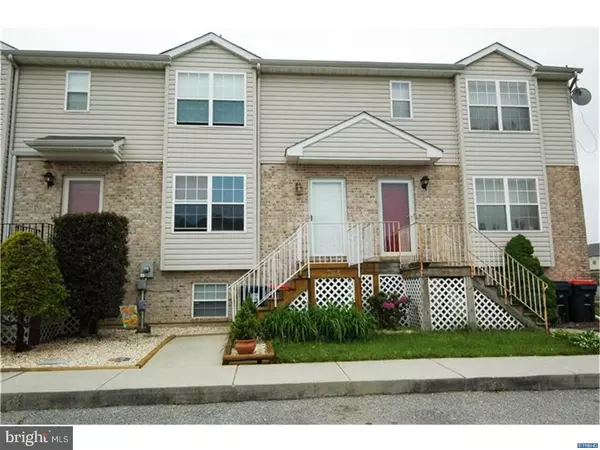For more information regarding the value of a property, please contact us for a free consultation.
764 MARIAN DR Middletown, DE 19709
Want to know what your home might be worth? Contact us for a FREE valuation!

Our team is ready to help you sell your home for the highest possible price ASAP
Key Details
Sold Price $164,900
Property Type Townhouse
Sub Type Interior Row/Townhouse
Listing Status Sold
Purchase Type For Sale
Square Footage 1,250 sqft
Price per Sqft $131
Subdivision Middletown Village
MLS Listing ID 1001190746
Sold Date 08/13/18
Style Colonial
Bedrooms 3
Full Baths 1
Half Baths 1
HOA Y/N N
Abv Grd Liv Area 1,250
Originating Board TREND
Year Built 2001
Annual Tax Amount $1,015
Tax Year 2017
Lot Size 2,178 Sqft
Acres 0.05
Lot Dimensions 100 X 20
Property Description
Located in the Appoquinimink School District, the original owner has taken meticulous care of this beautiful townhouse! It's light and bright with neutral colors throughout, and is so inviting! Walking in the front door, a large living room awaits, which will be perfect for entertaining friends and family. The spacious dining room and kitchen are beyond, where you'll find sliders to the deck and fenced back yard. Upstairs, you'll find the large master bedroom and two secondary bedrooms. The full, unfinished basement is ready for your creative touch. Will you make it a workshop? An office? A gym? Storage? It's up to you! Recent upgrades include a new washer/dryer (2017), new dishwasher (2015), new hardwired smoke detectors (2017), and new windows throughout, including the slider, except for the kitchen and basement (2017). There's also a daycare across the street, along with a large park and playground. Nearby are many restaurants, grocery options, and shopping galore! Could it be more convenient? This home is truly turnkey, and ready for you to move right in! Schedule your tour today, otherwise it will be SOLD! One year Home Warranty being offered by Seller.
Location
State DE
County New Castle
Area South Of The Canal (30907)
Zoning 23R-3
Rooms
Other Rooms Living Room, Dining Room, Primary Bedroom, Bedroom 2, Kitchen, Bedroom 1, Attic
Basement Full, Unfinished
Interior
Interior Features Ceiling Fan(s)
Hot Water Electric
Heating Gas, Forced Air
Cooling Central A/C
Flooring Fully Carpeted, Vinyl
Equipment Built-In Range, Dishwasher, Disposal
Fireplace N
Appliance Built-In Range, Dishwasher, Disposal
Heat Source Natural Gas
Laundry Basement
Exterior
Exterior Feature Deck(s)
Fence Other
Utilities Available Cable TV
Water Access N
Accessibility None
Porch Deck(s)
Garage N
Building
Lot Description Level
Story 2
Foundation Concrete Perimeter
Sewer Public Sewer
Water Public
Architectural Style Colonial
Level or Stories 2
Additional Building Above Grade
New Construction N
Schools
School District Appoquinimink
Others
Senior Community No
Tax ID 2300500181
Ownership Fee Simple
Acceptable Financing Conventional, VA, FHA 203(b), USDA
Listing Terms Conventional, VA, FHA 203(b), USDA
Financing Conventional,VA,FHA 203(b),USDA
Read Less

Bought with Abigail N Drobinski • EXP Realty, LLC
GET MORE INFORMATION




