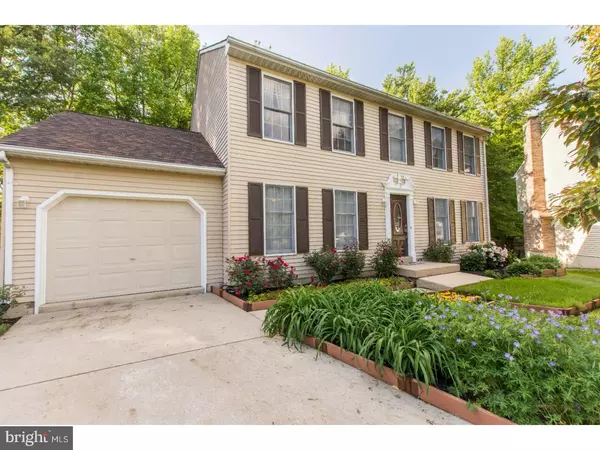For more information regarding the value of a property, please contact us for a free consultation.
2 TARCOTE CT Newark, DE 19702
Want to know what your home might be worth? Contact us for a FREE valuation!

Our team is ready to help you sell your home for the highest possible price ASAP
Key Details
Sold Price $260,000
Property Type Single Family Home
Sub Type Detached
Listing Status Sold
Purchase Type For Sale
Square Footage 1,800 sqft
Price per Sqft $144
Subdivision Forest Knoll
MLS Listing ID 1001586086
Sold Date 08/10/18
Style Colonial
Bedrooms 4
Full Baths 2
Half Baths 1
HOA Y/N N
Abv Grd Liv Area 1,800
Originating Board TREND
Year Built 1988
Annual Tax Amount $2,469
Tax Year 2017
Lot Size 0.300 Acres
Acres 0.3
Lot Dimensions 42X164
Property Description
Welcome to 2 Tarcote Court! Marvel at the beautiful landscape which leads up the walkway. Once inside you will find a well-appointed floor plan which includes a formal living room, dining room, family room, updated kitchen with beautiful white cabinetry, granite counter tops, and tile back splash. The second level features a spacious master bedroom with a full bath. There are 3 additional bedrooms and an updated bath on this level. The lower level features a full finished basement, just awaiting your personal touches. Upon exiting into the rear yard, experience the tranquilly, from the large deck enjoy one of the largest lots in the neighborhood with tall mature trees and lots of room for your future outdoor living ideas. This home has been well maintained, in addition to the recently updated kitchen, a new architectural roof with transferable warranty, and a new hot water heater have been installed. This is a must see, don't let this home pass you by.
Location
State DE
County New Castle
Area Newark/Glasgow (30905)
Zoning NCPUD
Rooms
Other Rooms Living Room, Dining Room, Primary Bedroom, Bedroom 2, Bedroom 3, Kitchen, Family Room, Bedroom 1, Other, Attic
Basement Full, Fully Finished
Interior
Interior Features Primary Bath(s), Ceiling Fan(s), Kitchen - Eat-In
Hot Water Electric
Heating Heat Pump - Electric BackUp, Forced Air
Cooling Central A/C
Equipment Oven - Self Cleaning, Dishwasher, Disposal
Fireplace N
Appliance Oven - Self Cleaning, Dishwasher, Disposal
Laundry Basement
Exterior
Exterior Feature Deck(s)
Parking Features Garage Door Opener
Garage Spaces 3.0
Water Access N
Roof Type Shingle
Accessibility None
Porch Deck(s)
Attached Garage 1
Total Parking Spaces 3
Garage Y
Building
Lot Description Front Yard, Rear Yard, SideYard(s)
Story 2
Sewer Public Sewer
Water Public
Architectural Style Colonial
Level or Stories 2
Additional Building Above Grade
New Construction N
Schools
School District Christina
Others
Senior Community No
Tax ID 10-038.30-167
Ownership Fee Simple
Security Features Security System
Acceptable Financing Conventional, VA, FHA 203(b)
Listing Terms Conventional, VA, FHA 203(b)
Financing Conventional,VA,FHA 203(b)
Read Less

Bought with Robert Hoesterey • Empower Real Estate, LLC
GET MORE INFORMATION




