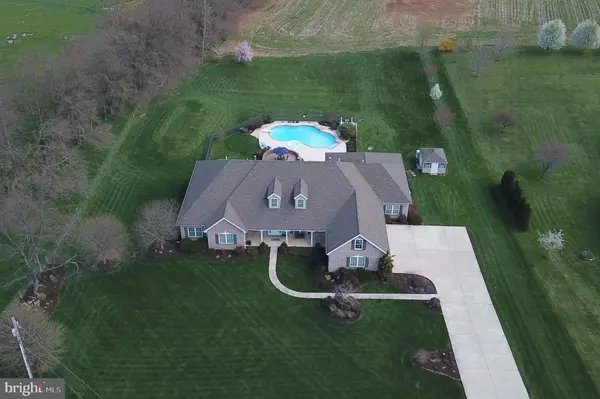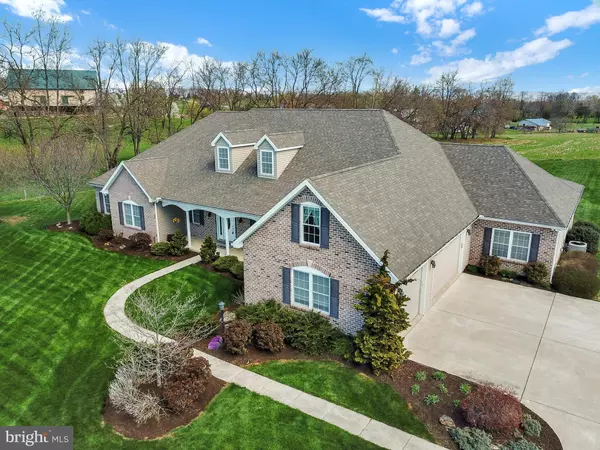For more information regarding the value of a property, please contact us for a free consultation.
307 HAMMOND RD Shippensburg, PA 17257
Want to know what your home might be worth? Contact us for a FREE valuation!

Our team is ready to help you sell your home for the highest possible price ASAP
Key Details
Sold Price $435,000
Property Type Single Family Home
Sub Type Detached
Listing Status Sold
Purchase Type For Sale
Square Footage 4,667 sqft
Price per Sqft $93
Subdivision None Available
MLS Listing ID 1000103036
Sold Date 08/08/18
Style Ranch/Rambler,Traditional
Bedrooms 5
Full Baths 4
Half Baths 1
HOA Y/N N
Abv Grd Liv Area 4,667
Originating Board BRIGHT
Year Built 2007
Annual Tax Amount $9,107
Tax Year 2018
Lot Size 1.520 Acres
Acres 1.5
Property Description
Life the way you have always imagined vacation at your own home! Enjoy the sparkling saltwater pool and spa, beautiful landscaped patio surrounded by picturesque views. Open floor plan, affords easy entertaining in this immaculately maintained, sprawling ranch style home. 5 bedroom, 4.5 bath provides room to spread your wings. Four-season sun room with fireplace to perfect for relaxing. Additional living space currently used as in-law quarters with full kitchen and separate entrance offers the opportunity to easily be used for entertainment such as game\media room and\or home office\business. Quiet county setting within 10 minutes to highways and area amenities. Enjoy all this home has to offer fresh air, a beautiful pool and landscaping, convenient location and gentle luxury, see it today!
Location
State PA
County Cumberland
Area South Newton Twp (14441)
Zoning R
Rooms
Other Rooms Living Room, Dining Room, Primary Bedroom, Bedroom 2, Bedroom 3, Bedroom 4, Bedroom 5, Kitchen, In-Law/auPair/Suite, Office, Bathroom 2, Bathroom 3, Primary Bathroom
Main Level Bedrooms 4
Interior
Interior Features 2nd Kitchen, Ceiling Fan(s), Combination Dining/Living, Combination Kitchen/Dining, Entry Level Bedroom, Floor Plan - Open, Kitchen - Eat-In, Kitchen - Island, Primary Bath(s), Recessed Lighting
Heating Heat Pump(s)
Cooling Central A/C
Flooring Carpet, Vinyl, Other, Ceramic Tile
Fireplaces Number 1
Fireplaces Type Gas/Propane, Stone
Equipment Dishwasher, Microwave, Oven/Range - Electric, Dryer - Front Loading, Washer - Front Loading
Fireplace Y
Appliance Dishwasher, Microwave, Oven/Range - Electric, Dryer - Front Loading, Washer - Front Loading
Heat Source Electric
Laundry Main Floor, Has Laundry, Dryer In Unit, Washer In Unit
Exterior
Exterior Feature Patio(s), Porch(es)
Parking Features Garage - Side Entry
Garage Spaces 3.0
Fence Rear, Partially, Other
Pool In Ground, Heated, Saltwater
Water Access N
View Scenic Vista, Trees/Woods
Roof Type Composite
Accessibility Level Entry - Main, 2+ Access Exits, Grab Bars Mod, 48\"+ Halls
Porch Patio(s), Porch(es)
Attached Garage 3
Total Parking Spaces 3
Garage Y
Private Pool Y
Building
Story 1.5
Foundation None
Sewer On Site Septic
Water Well
Architectural Style Ranch/Rambler, Traditional
Level or Stories 1.5
Additional Building Above Grade, Below Grade
New Construction N
Schools
High Schools Big Spring
School District Big Spring
Others
Senior Community No
Tax ID 41-11-0304-037
Ownership Fee Simple
SqFt Source Assessor
Security Features Exterior Cameras,Security System
Acceptable Financing Cash, Conventional, VA
Listing Terms Cash, Conventional, VA
Financing Cash,Conventional,VA
Special Listing Condition Standard
Read Less

Bought with Bill Malloy • Berkshire Hathaway HomeServices Homesale Realty
GET MORE INFORMATION




