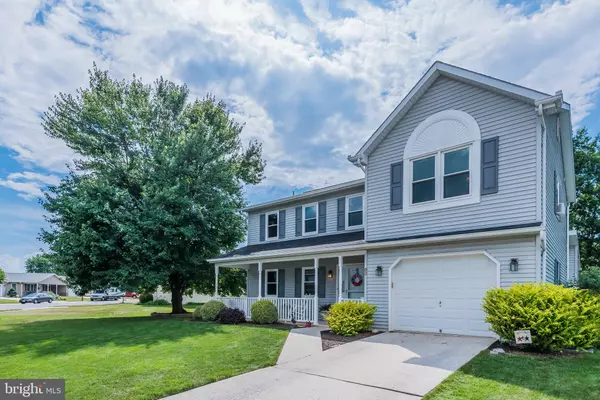For more information regarding the value of a property, please contact us for a free consultation.
50 HONEYSUCKLE DR Mechanicsburg, PA 17050
Want to know what your home might be worth? Contact us for a FREE valuation!

Our team is ready to help you sell your home for the highest possible price ASAP
Key Details
Sold Price $245,000
Property Type Single Family Home
Sub Type Detached
Listing Status Sold
Purchase Type For Sale
Square Footage 2,018 sqft
Price per Sqft $121
Subdivision Wynnewood
MLS Listing ID 1001988348
Sold Date 08/03/18
Style Traditional
Bedrooms 4
Full Baths 2
Half Baths 1
HOA Y/N N
Abv Grd Liv Area 2,018
Originating Board BRIGHT
Year Built 1988
Annual Tax Amount $2,841
Tax Year 2018
Lot Size 9,583 Sqft
Acres 0.22
Property Description
Catch this home before it's gone! Like the chef's special at a restaurant, this home deserves priority attention over any other offered fare. This large four bedroom home with a flat fenced in backyard is close to the town of Mechanicsburg and two parks but is part of the Cumberland Valley school district. The first floor has laminate remodeled floors throughout the main living areas. Easy to care for ceramic tile is found in the entry way and bonus room. Spacious bedrooms allow everyone a bit of privacy and personal space in the home. The fully finished basement adds bonus living space. The cost efficient wood pellet stove makes the home comfortable and cozy in the winter. Triple pane replacement windows help lower both home heating and cooling costs. Or sit outside to enjoy the weather and neighbors on the new front porch. Be the first to hook this home!
Location
State PA
County Cumberland
Area Silver Spring Twp (14438)
Zoning RESIDENTIAL
Rooms
Other Rooms Living Room, Dining Room, Kitchen, Bonus Room, Half Bath
Basement Fully Finished
Interior
Heating Forced Air
Cooling Central A/C
Flooring Laminated, Vinyl, Carpet
Fireplaces Number 1
Fireplaces Type Wood
Fireplace Y
Heat Source Electric
Laundry Main Floor
Exterior
Parking Features Garage - Front Entry
Garage Spaces 2.0
Fence Vinyl
Water Access N
Accessibility None
Attached Garage 1
Total Parking Spaces 2
Garage Y
Building
Story 2
Sewer Public Sewer
Water Public
Architectural Style Traditional
Level or Stories 2
Additional Building Above Grade, Below Grade
New Construction N
Schools
Elementary Schools Monroe
Middle Schools Eagle View
High Schools Cumberland Valley
School District Cumberland Valley
Others
Senior Community No
Tax ID 38-22-0144-139
Ownership Fee Simple
SqFt Source Assessor
Acceptable Financing Cash, Conventional, FHA, VA
Horse Property N
Listing Terms Cash, Conventional, FHA, VA
Financing Cash,Conventional,FHA,VA
Special Listing Condition Standard
Read Less

Bought with MATTHEW HOCKLEY • RE/MAX 1st Advantage
GET MORE INFORMATION




