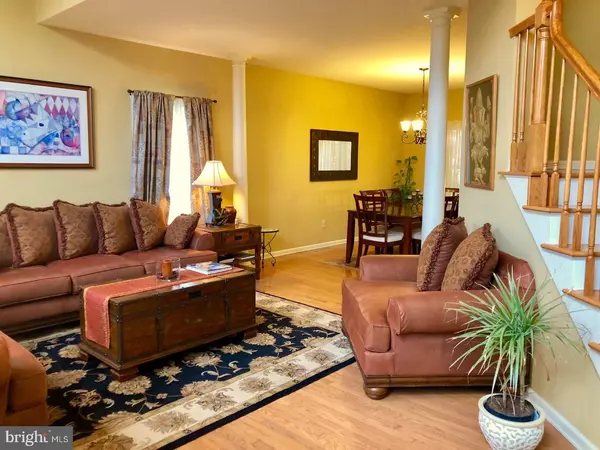For more information regarding the value of a property, please contact us for a free consultation.
100 YORK DR Princeton, NJ 08540
Want to know what your home might be worth? Contact us for a FREE valuation!

Our team is ready to help you sell your home for the highest possible price ASAP
Key Details
Sold Price $634,000
Property Type Single Family Home
Sub Type Detached
Listing Status Sold
Purchase Type For Sale
Square Footage 2,413 sqft
Price per Sqft $262
Subdivision None Available
MLS Listing ID 1000492466
Sold Date 08/13/18
Style Colonial
Bedrooms 4
Full Baths 3
Half Baths 1
HOA Fees $37/ann
HOA Y/N Y
Abv Grd Liv Area 2,413
Originating Board TREND
Year Built 1999
Annual Tax Amount $15,013
Tax Year 2017
Lot Size 7,405 Sqft
Acres 0.17
Lot Dimensions 7405
Property Description
Lovely brick front Forrester model in desirable Yorkshire Woods with a north facing front door! Loaded with improvements and upgrades that include hardwood floors in the two story entrance foyer, living, dining room, and first floor library. One of the biggest kitchens in the neighborhood features a center island, 2 year old stainless steel appliances, granite counters & a ceramic tile floor. Dramatic two story family room with gas marble hearth fireplace, upgraded pedestal sink in the powder room and a finished basement with three different areas, a full bathroom and a wet bar. New energy efficient Trane HVAC, attic fan, newer washer and dryer, newer faucets and showerhead in the spacious master bath. Lovely paver patio in the backyard has a sunny southern exposure. Alarm system, professional landscaping with stone retaining wall, wired for Verizon Fios or Comcast Xfinity. Convenient to downtown Princeton, public transportation to NY and all major shopping. Excellent award winning Montgomery Township schools. Community tennis courts, basketball courts, covered BBQ pavilion and state of the art playground.
Location
State NJ
County Somerset
Area Montgomery Twp (21813)
Zoning RESID
Direction North
Rooms
Other Rooms Living Room, Dining Room, Primary Bedroom, Bedroom 2, Bedroom 3, Kitchen, Family Room, Bedroom 1, Other, Attic
Basement Full, Fully Finished
Interior
Interior Features Kitchen - Island, Butlers Pantry, Ceiling Fan(s), Stall Shower, Kitchen - Eat-In
Hot Water Natural Gas
Heating Gas, Forced Air
Cooling Central A/C
Flooring Wood, Fully Carpeted, Tile/Brick
Fireplaces Number 1
Fireplaces Type Marble
Equipment Oven - Self Cleaning, Dishwasher
Fireplace Y
Appliance Oven - Self Cleaning, Dishwasher
Heat Source Natural Gas
Laundry Upper Floor
Exterior
Exterior Feature Patio(s)
Parking Features Garage Door Opener
Garage Spaces 4.0
Amenities Available Tennis Courts, Tot Lots/Playground
Water Access N
Roof Type Shingle
Accessibility None
Porch Patio(s)
Attached Garage 2
Total Parking Spaces 4
Garage Y
Building
Story 2
Foundation Concrete Perimeter
Sewer Public Sewer
Water Public
Architectural Style Colonial
Level or Stories 2
Additional Building Above Grade
Structure Type 9'+ Ceilings,High
New Construction N
Schools
Elementary Schools Orchard Hill
High Schools Montgomery Township
School District Montgomery Township Public Schools
Others
HOA Fee Include Common Area Maintenance,Management
Senior Community No
Tax ID 13-34019-00017
Ownership Fee Simple
Security Features Security System
Acceptable Financing Conventional
Listing Terms Conventional
Financing Conventional
Read Less

Bought with Xiaoyi Charlie Wu • Realmart Realty, LLC



