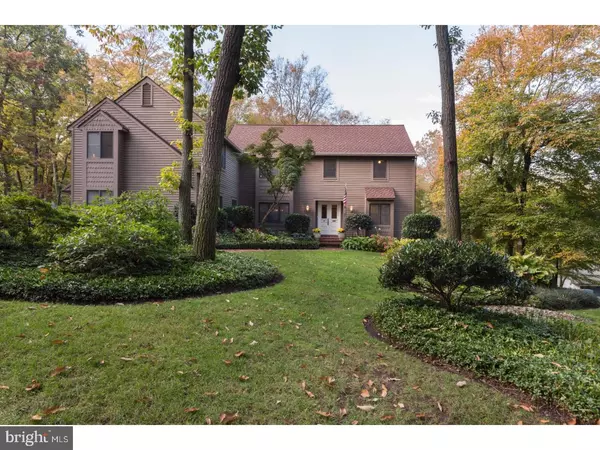For more information regarding the value of a property, please contact us for a free consultation.
60 HIGH POINT W Huntingdon Valley, PA 19006
Want to know what your home might be worth? Contact us for a FREE valuation!

Our team is ready to help you sell your home for the highest possible price ASAP
Key Details
Sold Price $575,000
Property Type Single Family Home
Sub Type Detached
Listing Status Sold
Purchase Type For Sale
Square Footage 4,143 sqft
Price per Sqft $138
Subdivision Huntingdon Valley
MLS Listing ID 1000327036
Sold Date 08/01/18
Style Colonial
Bedrooms 5
Full Baths 3
Half Baths 1
HOA Y/N N
Abv Grd Liv Area 4,143
Originating Board TREND
Year Built 1984
Annual Tax Amount $12,360
Tax Year 2018
Lot Size 1.120 Acres
Acres 1.12
Lot Dimensions 0X0
Property Description
Set on a private 1.12 acre cul-de-sac in the heart of Huntingdon Valley near the June Fete grounds is this custom built Contemporary wood home that looks like you live in the mountains. This home was created for entertaining both inside and out. Enter the Foyer by way of a brick walkway. This whole home has beautiful wooded floors. To the right as you enter is the Family Room with a seating bench that has storage, what a great place to watch TV. To the left is your step down Dining Room with a corner cabinet for extra storage. There is a wonderful Sunroom with multiple skylights to bring the sunlight in all day, this room has wainscoting. The laundry room is large and has a craft room connected to it. There is also an outside entrance. The large warm Kitchen with it's high ceilings and tile floor is perfect to prepare your next family dinner. Some appliances are new. The wood Brookhaven cabinets are like new. There is a center island with the cook top location and stools around the island to watch the food being prepared. The Breakfast Room with high ceilings. You can access the back deck that runs the length of the back of the home. There is a wood burning fireplace, built-in shelves and cabinets that are located in the step down Great Room/Living Room that is adjacent to the Kitchen. There is also an In-Law Suite and Full Bath on the first floor with it's own entrance. As you go up the staircase you can go through double doors to the private Master Suite, with it's cathedral ceiling, wood floors, another storage window bench to look outside. There are many fantastic closets in this suite, a dressing area and En-Suite with a jacuzzi bath/shower. The four other Bedrooms all have double closets. Two of the Bedrooms now are being used as Offices. The large Hall Bath has double sinks with tub and tile floor. There are pull down stairs to a floored attic. The finished Basement has a storage room, exercise room and play area. Your family can enter the room to the downstairs through the lower level entrance. There is a two car detached garage with steps to the storage area above. To finish off this home there is an invisible dog fence and irrigation system for your beautiful landscaping. This home is located near shopping, hospitals and major highways. This large home would make anyone proud to be the new owner and spend many wonderful years in it!
Location
State PA
County Montgomery
Area Upper Moreland Twp (10659)
Zoning R1
Rooms
Other Rooms Living Room, Dining Room, Primary Bedroom, Bedroom 2, Bedroom 3, Kitchen, Family Room, Bedroom 1, In-Law/auPair/Suite, Other, Attic
Basement Full, Outside Entrance
Interior
Interior Features Primary Bath(s), Kitchen - Island, Skylight(s), Ceiling Fan(s), Exposed Beams, Dining Area
Hot Water Electric
Heating Oil, Electric, Heat Pump - Oil BackUp, Forced Air, Zoned
Cooling Central A/C
Flooring Wood, Fully Carpeted, Tile/Brick
Fireplaces Number 1
Fireplaces Type Brick
Equipment Cooktop, Oven - Wall, Oven - Self Cleaning, Dishwasher, Trash Compactor, Built-In Microwave
Fireplace Y
Appliance Cooktop, Oven - Wall, Oven - Self Cleaning, Dishwasher, Trash Compactor, Built-In Microwave
Heat Source Oil, Electric
Laundry Main Floor
Exterior
Exterior Feature Deck(s)
Parking Features Garage Door Opener
Garage Spaces 5.0
Utilities Available Cable TV
Water Access N
Roof Type Pitched,Shingle
Accessibility None
Porch Deck(s)
Total Parking Spaces 5
Garage Y
Building
Lot Description Trees/Wooded
Story 2
Sewer On Site Septic
Water Well
Architectural Style Colonial
Level or Stories 2
Additional Building Above Grade
Structure Type Cathedral Ceilings,9'+ Ceilings
New Construction N
Schools
School District Upper Moreland
Others
Senior Community No
Tax ID 59-00-09361-552
Ownership Fee Simple
Security Features Security System
Read Less

Bought with Paul M Poulin • Dan Real Estate, Inc.
GET MORE INFORMATION


