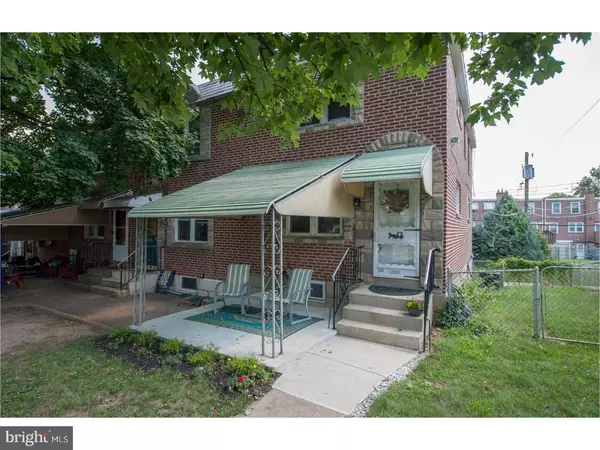For more information regarding the value of a property, please contact us for a free consultation.
241 N BISHOP AVE Clifton Heights, PA 19018
Want to know what your home might be worth? Contact us for a FREE valuation!

Our team is ready to help you sell your home for the highest possible price ASAP
Key Details
Sold Price $129,000
Property Type Townhouse
Sub Type End of Row/Townhouse
Listing Status Sold
Purchase Type For Sale
Square Footage 1,152 sqft
Price per Sqft $111
Subdivision Westbrook Park
MLS Listing ID 1000381447
Sold Date 07/31/18
Style Other
Bedrooms 3
Full Baths 1
HOA Y/N N
Abv Grd Liv Area 1,152
Originating Board TREND
Year Built 1949
Annual Tax Amount $5,036
Tax Year 2018
Lot Size 3,790 Sqft
Acres 0.09
Lot Dimensions 25X130
Property Description
Why rent when you could move right into this BEAUTIFULLY updated and well cared for end unit townhouse for under $1,000 per month. Enjoy the new concrete PATIO and fenced in SIDE YARD, great for entertainment, four legged friends or play yard. The warmth of the freshly REFINISHED HARDWOOD floors continues from the living room, dining room and upstairs showing off large master bedroom and 2 additional bedrooms with plenty of natural lighting. The BRAND NEW kitchen has plenty of maple, soft close, custom cabinetry, stainless steel appliances, stainless steel sink and gas cooking! The natural colors of the glass tile back splash and floors compliment the transition from dining area into kitchen. The bathroom has been picture perfectly updated. The FINISHED walkout basement can serve as a 4th bedroom with outside exit to garage and private parking for 3+ cars. Roof was recently sealed with 10 yr warranty, newer heater, central air, and hot water heater have been replaced within the past few years. Within walking distance to public transportation and minutes away from schools, shopping and restaurants. Plan your visit today - you won't be disappointed.
Location
State PA
County Delaware
Area Upper Darby Twp (10416)
Zoning RES
Rooms
Other Rooms Living Room, Dining Room, Primary Bedroom, Bedroom 2, Kitchen, Family Room, Bedroom 1
Basement Full
Interior
Hot Water Natural Gas
Heating Forced Air
Cooling Central A/C
Equipment Built-In Range, Dishwasher, Refrigerator
Fireplace N
Appliance Built-In Range, Dishwasher, Refrigerator
Heat Source Natural Gas
Laundry Basement
Exterior
Exterior Feature Patio(s)
Garage Spaces 4.0
Water Access N
Roof Type Flat
Accessibility None
Porch Patio(s)
Total Parking Spaces 4
Garage N
Building
Lot Description Level, Front Yard, Rear Yard, SideYard(s)
Story 2
Sewer Public Sewer
Water Public
Architectural Style Other
Level or Stories 2
Additional Building Above Grade
New Construction N
Schools
Middle Schools Drexel Hill
High Schools Upper Darby Senior
School District Upper Darby
Others
Senior Community No
Tax ID 16-13-00525-00
Ownership Fee Simple
Acceptable Financing Conventional, VA, FHA 203(k)
Listing Terms Conventional, VA, FHA 203(k)
Financing Conventional,VA,FHA 203(k)
Read Less

Bought with Kevin F Smith • McCarthy Real Estate



