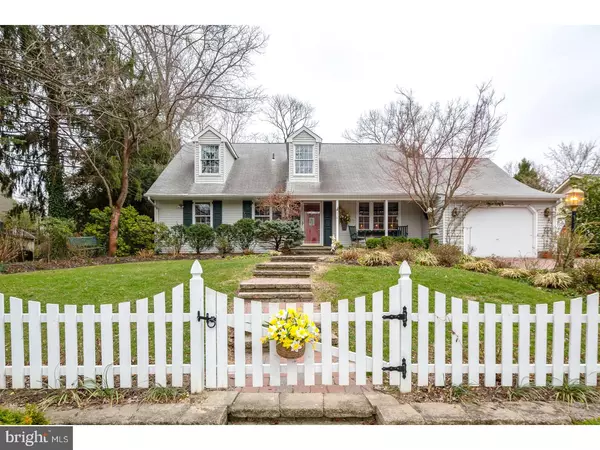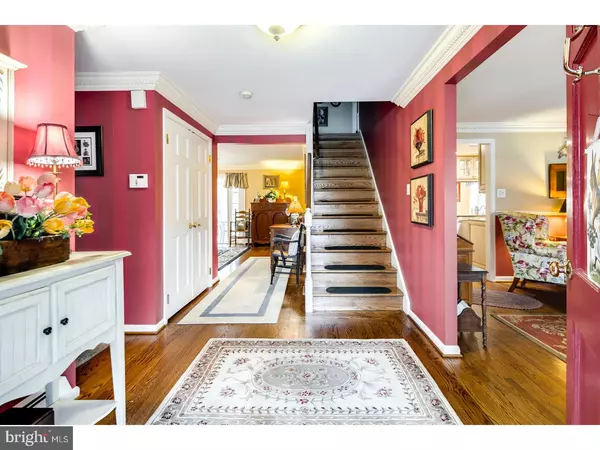For more information regarding the value of a property, please contact us for a free consultation.
6 HERITAGE RD Haddonfield, NJ 08033
Want to know what your home might be worth? Contact us for a FREE valuation!

Our team is ready to help you sell your home for the highest possible price ASAP
Key Details
Sold Price $545,000
Property Type Single Family Home
Sub Type Detached
Listing Status Sold
Purchase Type For Sale
Square Footage 2,146 sqft
Price per Sqft $253
Subdivision Gill Tract
MLS Listing ID 1000336496
Sold Date 07/31/18
Style Cape Cod
Bedrooms 4
Full Baths 2
Half Baths 1
HOA Y/N N
Abv Grd Liv Area 2,146
Originating Board TREND
Year Built 1958
Annual Tax Amount $15,515
Tax Year 2017
Lot Size 10,000 Sqft
Acres 0.23
Lot Dimensions 80X125
Property Description
Who doesn't love a home with a white picket fence? And imagine your afternoons sipping lemonade while relaxing on the charming front porch of this Cape Cod style home! A sense of timeless English country charm abounds throughout this well maintained, exquisitely manicured & loved Gill Tract home in Haddonfield. This home is something very special, inside & out, and was once featured on the Haddonfield Holiday Tour! Gorgeous hardwood flooring begins in the large foyer and flows beautifully throughout most rooms. Living and dining rooms were swapped for this owner to allow for large family dinners. The front "living room" is very inviting, right off the foyer, and has a big front window and decorative molding. The large "dining room" is ready to accommodate your dinner parties and has French doors that open to a wonderful sunroom addition with skylights and 3 sliders that invite you to the deck & wonderful gardens beyond. The kitchen was beautifully updated with granite counters, stainless appliances, beautiful cabinetry, recessed lighting and a ceramic tile backsplash. The kitchen conveniently opens to the cozy family room, with a dining space, all of which benefit from the warmth & charm of a full brick wall fireplace. A 1st floor room that is currently used as a den/office and features built in cabinetry, is actually, and can be used as a 4th bedroom on the main level by adding a door again. A good sized closet is already there. A cute powder room, pantry, storage, laundry and access to the garage and the outside, complete the main level. Upstairs is the master suite with master bath, plus 2 additional bedrooms that share a full bath. All the baths have been nicely updated & maintained. A partial cellar has Bilco doors to offer more storage if needed and is accessible from the outside only. You will love the matching gardener's shed which is simply adorable! As spring moves into summer, you will enjoy the gorgeous perennials and flowerbeds planted by a very talented gardener. Easily bike or even walk from this home to a vibrant and historic downtown, filled with cafes, coffee shops, ice cream parlors, eateries, a brewery and the Patco line to Philadelphia. Here is a wonderful opportunity to move right in & begin living the Haddonfield lifestyle!
Location
State NJ
County Camden
Area Haddonfield Boro (20417)
Zoning RES
Direction South
Rooms
Other Rooms Living Room, Dining Room, Primary Bedroom, Bedroom 2, Bedroom 3, Kitchen, Family Room, Bedroom 1, Other, Attic
Basement Partial, Unfinished, Outside Entrance
Interior
Interior Features Primary Bath(s), Butlers Pantry, Skylight(s), Ceiling Fan(s), Sprinkler System, Exposed Beams, Stall Shower, Dining Area
Hot Water Natural Gas
Heating Gas, Hot Water
Cooling Central A/C
Flooring Wood, Fully Carpeted, Tile/Brick
Fireplaces Number 1
Fireplaces Type Brick
Equipment Built-In Range, Oven - Self Cleaning, Dishwasher, Disposal, Built-In Microwave
Fireplace Y
Appliance Built-In Range, Oven - Self Cleaning, Dishwasher, Disposal, Built-In Microwave
Heat Source Natural Gas
Laundry Main Floor
Exterior
Exterior Feature Deck(s), Porch(es)
Parking Features Inside Access, Garage Door Opener
Garage Spaces 3.0
Fence Other
Utilities Available Cable TV
Water Access N
Roof Type Pitched,Shingle
Accessibility None
Porch Deck(s), Porch(es)
Attached Garage 1
Total Parking Spaces 3
Garage Y
Building
Lot Description Level, Front Yard, Rear Yard, SideYard(s)
Story 2
Foundation Slab
Sewer Public Sewer
Water Public
Architectural Style Cape Cod
Level or Stories 2
Additional Building Above Grade
New Construction N
Schools
Elementary Schools Central
Middle Schools Haddonfield
High Schools Haddonfield Memorial
School District Haddonfield Borough Public Schools
Others
Senior Community No
Tax ID 17-00064 04-00011
Ownership Fee Simple
Read Less

Bought with Gary R Vermaat • Lenny Vermaat & Leonard Inc. Realtors Inc



