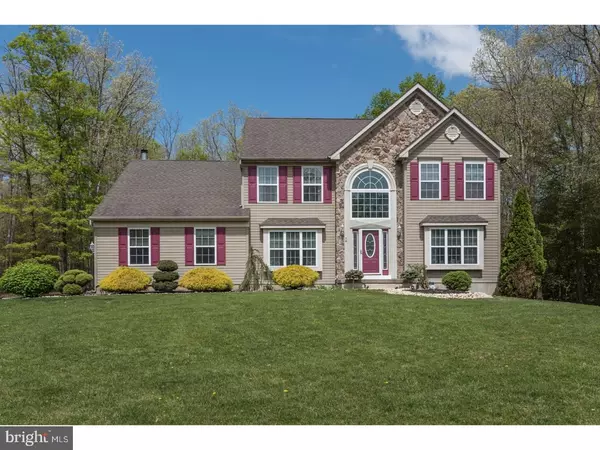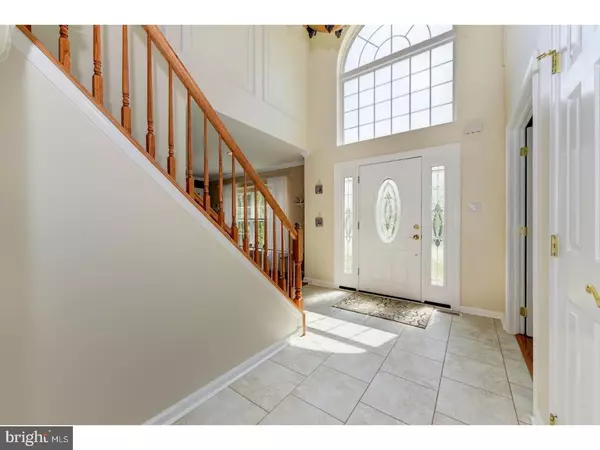For more information regarding the value of a property, please contact us for a free consultation.
54 DEERWOOD DR Franklinville, NJ 08322
Want to know what your home might be worth? Contact us for a FREE valuation!

Our team is ready to help you sell your home for the highest possible price ASAP
Key Details
Sold Price $333,000
Property Type Single Family Home
Sub Type Detached
Listing Status Sold
Purchase Type For Sale
Square Footage 2,654 sqft
Price per Sqft $125
Subdivision Deerwood
MLS Listing ID 1001924526
Sold Date 07/27/18
Style Colonial
Bedrooms 4
Full Baths 2
Half Baths 1
HOA Y/N N
Abv Grd Liv Area 2,654
Originating Board TREND
Year Built 2003
Annual Tax Amount $9,584
Tax Year 2017
Lot Size 0.920 Acres
Acres 0.92
Lot Dimensions 135X300
Property Description
Welcome to the gorgeous Kingston Model by Headley located at 54 Deerwood Drive in Franklinville. Take in the 2,500 plus square feet of beauty beaming with ample sunlight throughout. Start with the oversized, manicured front yard, vinyl siding, stone front and crisp white trim. Enter through the front door into the grand foyer showcasing the hardwood floors, custom millwork, crown molding and shadowboxing throughout the entire home. Moving forward into the large eat in kitchen, you'll have plenty of dining space between the kitchen island, sitting area and dining room. The stainless steel appliances compliment the cherry cabinets very well. Enjoy your time in the great room which features a beautiful wood burning fireplace; or escape to the outdoor patio, (perfect for hosting Summer BBQ's and parties) through the sliding glass doors from the kitchen overlooking the spacious private wooded rear yard. When it's time to turn in for the evening, the upstairs features generously sized bedrooms each with ceiling fans and large closets. Relax in the master bathroom which features its own garden tub with a beautiful view overlooking the rear yard. If that's not enough, there is also a full finished basement with more storage, wall to wall carpet and more recessed lighting! Pride of ownership is an understatement when describing these sellers as they have greatly loved and cared for every inch of their home. Please come see for yourselves, you'll fall in love with it for sure!
Location
State NJ
County Gloucester
Area Franklin Twp (20805)
Zoning RA
Rooms
Other Rooms Living Room, Dining Room, Primary Bedroom, Bedroom 2, Bedroom 3, Kitchen, Family Room, Bedroom 1, Laundry, Other, Attic
Basement Full, Fully Finished
Interior
Interior Features Primary Bath(s), Kitchen - Island, Butlers Pantry, Ceiling Fan(s), Kitchen - Eat-In
Hot Water Natural Gas
Heating Gas, Forced Air
Cooling Central A/C
Flooring Wood, Fully Carpeted, Tile/Brick
Fireplaces Number 1
Equipment Built-In Range, Dishwasher
Fireplace Y
Appliance Built-In Range, Dishwasher
Heat Source Natural Gas
Laundry Main Floor
Exterior
Exterior Feature Patio(s)
Parking Features Inside Access, Garage Door Opener
Garage Spaces 5.0
Utilities Available Cable TV
Water Access N
Roof Type Pitched,Shingle
Accessibility None
Porch Patio(s)
Total Parking Spaces 5
Garage N
Building
Lot Description Irregular, Trees/Wooded, Front Yard, Rear Yard, SideYard(s)
Story 2
Foundation Concrete Perimeter
Sewer On Site Septic
Water Well
Architectural Style Colonial
Level or Stories 2
Additional Building Above Grade
Structure Type Cathedral Ceilings,9'+ Ceilings
New Construction N
Schools
Middle Schools Delsea Regional
High Schools Delsea Regional
School District Delsea Regional High Scho Schools
Others
Senior Community No
Tax ID 05-02801-00029 06
Ownership Fee Simple
Acceptable Financing Conventional, VA, FHA 203(b)
Listing Terms Conventional, VA, FHA 203(b)
Financing Conventional,VA,FHA 203(b)
Read Less

Bought with Mary Ann C Jones • Old World Realty, LLC
GET MORE INFORMATION




