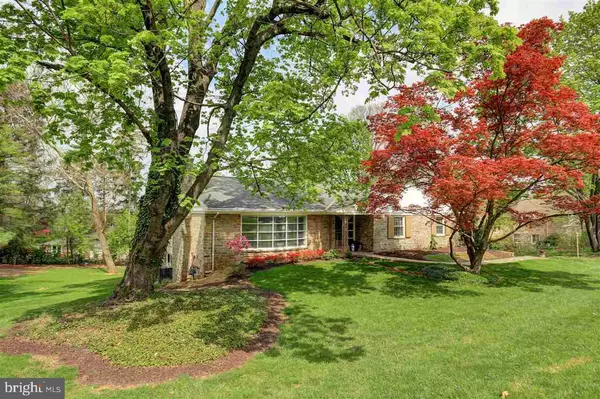For more information regarding the value of a property, please contact us for a free consultation.
1130 WYNDHAM DR York, PA 17403
Want to know what your home might be worth? Contact us for a FREE valuation!

Our team is ready to help you sell your home for the highest possible price ASAP
Key Details
Sold Price $357,500
Property Type Single Family Home
Sub Type Detached
Listing Status Sold
Purchase Type For Sale
Square Footage 3,131 sqft
Price per Sqft $114
Subdivision Wyndham Hills
MLS Listing ID 1000909926
Sold Date 07/31/18
Style Ranch/Rambler
Bedrooms 3
Full Baths 2
Half Baths 1
HOA Y/N N
Abv Grd Liv Area 2,505
Originating Board BRIGHT
Year Built 1963
Annual Tax Amount $8,274
Tax Year 2018
Lot Size 0.630 Acres
Acres 0.63
Property Description
This beautiful 3100+ sq ft stone and brick Rancher is located in the York Suburban School District and sits on .63 acres in Wyndham Hills! This home offers character and charm throughout! Spacious Living Room with wood fireplace and vaulted ceiling, separate dining room with vaulted ceiling and a sliding glass door leading out to the covered rear deck, kitchen with granite counter tops, center island and sliding glass door leading out to the covered rear deck. Relaxing master suite with two walk in closets and a private luxury bath. Finished lower level walk out offers a large family room with new carpet and a door leading out to the covered patio and backyard. Covered front and rear porch and an oversized two car garage. Great location, close to York Hospital, Apple Hill and York College. Easy commute to I-83, ideal for the commuter. A great place to call HOME! Call to schedule your private tour today before this home is sold!
Location
State PA
County York
Area Spring Garden Twp (15248)
Zoning RS
Rooms
Other Rooms Living Room, Dining Room, Primary Bedroom, Bedroom 2, Bedroom 3, Kitchen, Family Room, Foyer, Laundry, Primary Bathroom, Full Bath, Half Bath
Basement Full, Poured Concrete, Walkout Level, Partially Finished
Main Level Bedrooms 3
Interior
Interior Features Kitchen - Island, Dining Area, Entry Level Bedroom, Upgraded Countertops, Formal/Separate Dining Room
Heating Baseboard, Hot Water
Cooling Central A/C
Fireplaces Number 1
Fireplaces Type Wood, Mantel(s)
Equipment Oven/Range - Electric, Intercom, Dishwasher, Refrigerator, Oven - Single
Fireplace Y
Window Features Bay/Bow
Appliance Oven/Range - Electric, Intercom, Dishwasher, Refrigerator, Oven - Single
Heat Source Natural Gas
Laundry Main Floor
Exterior
Exterior Feature Porch(es), Deck(s), Patio(s)
Parking Features Garage - Side Entry, Garage Door Opener, Oversized
Garage Spaces 2.0
Water Access N
Roof Type Shingle,Asphalt
Accessibility 2+ Access Exits, Level Entry - Main
Porch Porch(es), Deck(s), Patio(s)
Attached Garage 2
Total Parking Spaces 2
Garage Y
Building
Lot Description Level, Cleared, Sloping
Story 3
Sewer Public Sewer
Water Public
Architectural Style Ranch/Rambler
Level or Stories 1
Additional Building Above Grade, Below Grade
New Construction N
Schools
Middle Schools York Suburban
High Schools York Suburban
School District York Suburban
Others
Senior Community No
Tax ID 67480003200170000000
Ownership Fee Simple
SqFt Source Estimated
Security Features Security System
Acceptable Financing Conventional, VA, Cash, FHA
Listing Terms Conventional, VA, Cash, FHA
Financing Conventional,VA,Cash,FHA
Special Listing Condition Standard
Read Less

Bought with Nellie Moss • RE/MAX Patriots



