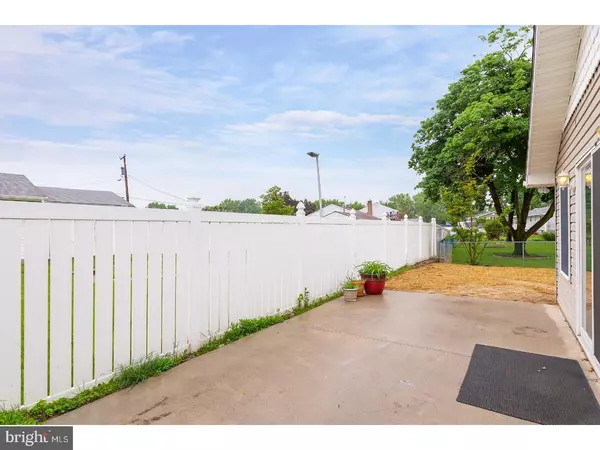For more information regarding the value of a property, please contact us for a free consultation.
27 CHESTER AVE Gibbstown, NJ 08027
Want to know what your home might be worth? Contact us for a FREE valuation!

Our team is ready to help you sell your home for the highest possible price ASAP
Key Details
Sold Price $181,200
Property Type Single Family Home
Sub Type Detached
Listing Status Sold
Purchase Type For Sale
Square Footage 1,748 sqft
Price per Sqft $103
Subdivision None Available
MLS Listing ID 1001512202
Sold Date 07/30/18
Style Ranch/Rambler
Bedrooms 3
Full Baths 1
Half Baths 1
HOA Y/N N
Abv Grd Liv Area 1,748
Originating Board TREND
Year Built 1956
Annual Tax Amount $4,269
Tax Year 2017
Lot Size 6,000 Sqft
Acres 0.14
Lot Dimensions 60X100
Property Description
Don't miss out on this totally renovated 1,748 SqFt 3 Bedroom, 1.5 Bath all brick Rancher situated on a quiet street in Gibbstown. Great curb appeal is evident as you pull up and notice the nicely landscaped yard, newer roof, oversized driveway and covered front porch. Perfect spot to relax with the morning cup of coffee. Step inside the brand new front door to the open floor plan that features an open Living room, Dining room and eat-in Kitchen. The Living and Dining room feature refinished hardwood floors, crown molding, new windows, new ceiling fan and light fixture. This area opens to the totally brand new open Kitchen with new shaker style cabinetry, tile backsplash, Granite counters with undermount sink, disposal, crown molding, new appliances, breakfast bar w/Granite tops, new wood looking vinyl floor and accent high hat lighting above. The utility/laundry area feature a brand new Powder room w/pocket door, upgraded gas boiler heating system, and updated electrical service panel. This area opens to the spacious Family room that features Cathedral ceiling, 2 skylights, Andersen french door and Andersen window. This area also features the newer wood looking vinyl floor with high-hat lighting above. This area is heated and cooled by the split system HVAC. This area steps out to a rear patio area. Perfect spot to host those Summertime BBQ's. This home also features 3 spacious Bedrooms with refinished hardwood flooring, spacious closets, new windows, new ceiling fans and a remodeled bath that features new window, tile flooring, new toilet, new vanity, new medicine cabinet and light fixture. This home is conveniently located near schools, shopping, restaurants, and quick access to Rt 295 North & South to be in the City or Delaware within minutes. Hurry before this one is gone!
Location
State NJ
County Gloucester
Area Greenwich Twp (20807)
Zoning RES
Rooms
Other Rooms Living Room, Dining Room, Primary Bedroom, Bedroom 2, Kitchen, Family Room, Bedroom 1, Attic
Interior
Interior Features Skylight(s), Ceiling Fan(s), Breakfast Area
Hot Water Natural Gas, S/W Changeover
Heating Gas, Hot Water, Baseboard
Cooling Central A/C
Flooring Wood, Vinyl, Tile/Brick
Equipment Oven - Self Cleaning, Dishwasher, Disposal
Fireplace N
Window Features Energy Efficient,Replacement
Appliance Oven - Self Cleaning, Dishwasher, Disposal
Heat Source Natural Gas
Laundry Main Floor
Exterior
Exterior Feature Patio(s), Porch(es)
Garage Spaces 3.0
Utilities Available Cable TV
Water Access N
Roof Type Pitched,Shingle
Accessibility None
Porch Patio(s), Porch(es)
Total Parking Spaces 3
Garage N
Building
Lot Description Level, Open, Front Yard, Rear Yard, SideYard(s)
Story 1
Foundation Slab
Sewer Public Sewer
Water Public
Architectural Style Ranch/Rambler
Level or Stories 1
Additional Building Above Grade
Structure Type Cathedral Ceilings
New Construction N
Schools
High Schools Paulsboro
School District Paulsboro Public Schools
Others
Senior Community No
Tax ID 07-00123-00016
Ownership Fee Simple
Acceptable Financing Conventional, VA, FHA 203(b)
Listing Terms Conventional, VA, FHA 203(b)
Financing Conventional,VA,FHA 203(b)
Read Less

Bought with Cheryl Branco • BHHS Fox & Roach-Washington-Gloucester



