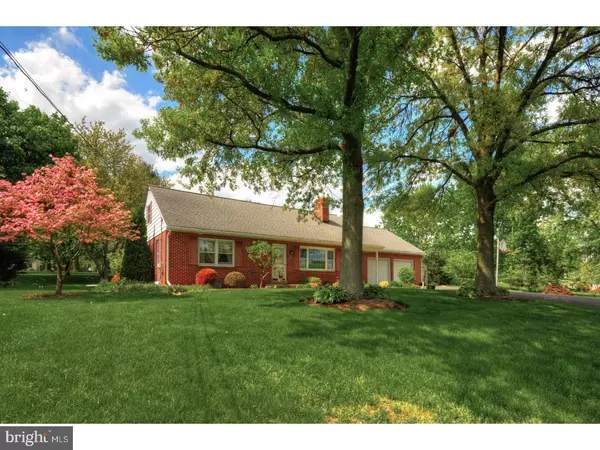For more information regarding the value of a property, please contact us for a free consultation.
373 BROAD ST Harleysville, PA 19438
Want to know what your home might be worth? Contact us for a FREE valuation!

Our team is ready to help you sell your home for the highest possible price ASAP
Key Details
Sold Price $355,000
Property Type Single Family Home
Sub Type Detached
Listing Status Sold
Purchase Type For Sale
Square Footage 2,681 sqft
Price per Sqft $132
Subdivision None Available
MLS Listing ID 1001728778
Sold Date 07/26/18
Style Cape Cod
Bedrooms 4
Full Baths 2
Half Baths 1
HOA Y/N N
Abv Grd Liv Area 2,681
Originating Board TREND
Year Built 1975
Annual Tax Amount $5,966
Tax Year 2018
Lot Size 1.129 Acres
Acres 1.13
Lot Dimensions 291
Property Description
Cozy 4 bedroom all brick Cape Cod close to turnpike,shopping and schools. Spacious living room and open kitchen and dining area with solid Cherry kitchen cabinetry with oodles of counter top space for prep and serving. A large side entry room is a great place to plop your stuff down upon arriving home. Covered patio can be reached from the dining area for a pleasant outdoor area for that morning cup of coffee. The lot offers mature shade, and is directly across the street from the infamous Lower Salford trail system, ideal for strolling, biking, or running. The over sized 2 car garage has front and rear doors to the laundry room. The full basement is ideal for additional storage, workshop, or play area for the little ones, with an outside exit allowing for the potential for future finishing. Public water and on Site septic, and central air for those hot humid days to come. There is even a detached shed perfect for all the bikes, chairs, lawn equipt. and other stuff that otherwise clutters your garage.
Location
State PA
County Montgomery
Area Lower Salford Twp (10650)
Zoning R4
Rooms
Other Rooms Living Room, Dining Room, Primary Bedroom, Bedroom 2, Bedroom 3, Kitchen, Bedroom 1, Laundry
Basement Full
Interior
Interior Features Kitchen - Eat-In
Hot Water Oil
Heating Oil, Hot Water
Cooling Central A/C
Flooring Wood, Fully Carpeted, Vinyl
Fireplaces Number 1
Fireplaces Type Brick
Equipment Cooktop, Built-In Range, Oven - Wall
Fireplace Y
Appliance Cooktop, Built-In Range, Oven - Wall
Heat Source Oil
Laundry Main Floor
Exterior
Exterior Feature Patio(s)
Garage Spaces 5.0
Water Access N
Roof Type Shingle
Accessibility None
Porch Patio(s)
Attached Garage 2
Total Parking Spaces 5
Garage Y
Building
Story 1.5
Sewer On Site Septic
Water Well
Architectural Style Cape Cod
Level or Stories 1.5
Additional Building Above Grade
New Construction N
Schools
School District Souderton Area
Others
Senior Community No
Tax ID 50-00-00154-201
Ownership Fee Simple
Read Less

Bought with Mariel A Gniewoz • RE/MAX Realty Group-Lansdale



