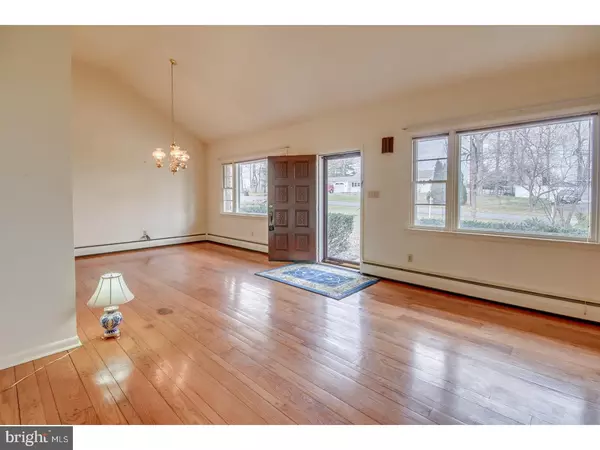For more information regarding the value of a property, please contact us for a free consultation.
4854 HARRISON RD Doylestown, PA 18902
Want to know what your home might be worth? Contact us for a FREE valuation!

Our team is ready to help you sell your home for the highest possible price ASAP
Key Details
Sold Price $338,000
Property Type Single Family Home
Sub Type Detached
Listing Status Sold
Purchase Type For Sale
Square Footage 1,926 sqft
Price per Sqft $175
MLS Listing ID 1000383274
Sold Date 07/25/18
Style Colonial,Split Level
Bedrooms 4
Full Baths 2
Half Baths 1
HOA Y/N N
Abv Grd Liv Area 1,926
Originating Board TREND
Year Built 1965
Annual Tax Amount $4,185
Tax Year 2018
Lot Size 0.542 Acres
Acres 0.54
Lot Dimensions 143X165
Property Description
Four bedroom, Front to back Masonry Split level Colonial with two-story Living room and Dining room with vaulted ceiling & Ceiling fan,Random width hardwood floor t/o Living room, dining room and stairs to upper level and all bedrooms. Eat-in kitchen with solid oak cabinetry and granite counter tops& ceramic back splash new stainless steel Cerran range, overhead stainless steel microwave and dishwasher. Large lower level Great room with stone fireplace and huge lower level office addition with wall of Anderson windows and separate access to yard.Combination powder room/laundry room off the family room.Central Air/Oil hot water baseboard heat.3 Car attached garage and deep wooded lot. cul-de-sac location.
Location
State PA
County Bucks
Area Plumstead Twp (10134)
Zoning LI
Rooms
Other Rooms Living Room, Dining Room, Primary Bedroom, Bedroom 2, Bedroom 3, Kitchen, Family Room, Bedroom 1, Laundry, Other
Basement Full, Unfinished
Interior
Interior Features Primary Bath(s), Kitchen - Eat-In
Hot Water Oil
Heating Oil, Baseboard
Cooling Central A/C
Fireplaces Number 1
Fireplaces Type Stone
Fireplace Y
Heat Source Oil
Laundry Lower Floor
Exterior
Exterior Feature Roof
Garage Spaces 6.0
Water Access N
Roof Type Pitched
Accessibility None
Porch Roof
Attached Garage 3
Total Parking Spaces 6
Garage Y
Building
Story Other
Foundation Brick/Mortar
Sewer On Site Septic
Water Well
Architectural Style Colonial, Split Level
Level or Stories Other
Additional Building Above Grade
New Construction N
Schools
Elementary Schools Groveland
Middle Schools Tohickon
High Schools Central Bucks High School West
School District Central Bucks
Others
Senior Community No
Tax ID 34-013-004
Ownership Fee Simple
Read Less

Bought with Maryfrances Dobron • Coldwell Banker Hearthside Realtors- Ottsville



