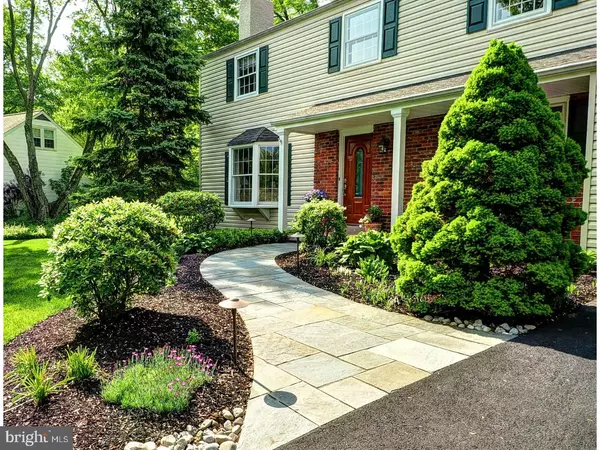For more information regarding the value of a property, please contact us for a free consultation.
114 WOODLAND DR Lansdale, PA 19446
Want to know what your home might be worth? Contact us for a FREE valuation!

Our team is ready to help you sell your home for the highest possible price ASAP
Key Details
Sold Price $434,900
Property Type Single Family Home
Sub Type Detached
Listing Status Sold
Purchase Type For Sale
Square Footage 2,388 sqft
Price per Sqft $182
Subdivision Montgomery Woods
MLS Listing ID 1000478710
Sold Date 07/19/18
Style Colonial
Bedrooms 4
Full Baths 2
Half Baths 1
HOA Y/N N
Abv Grd Liv Area 2,196
Originating Board TREND
Year Built 1969
Annual Tax Amount $4,638
Tax Year 2018
Lot Size 0.714 Acres
Acres 0.71
Lot Dimensions 82
Property Description
Incredibly pristine and upgraded colonial situated on a large, peaceful lot in the desirable community of Montgomery Woods. Nearly everything in this home, from the roof and siding to the kitchen and baths to the heater and electric service, has been updated by the current owners. The kitchen boasts granite counters, abundant oak cabinetry, a tumbled marble backsplash and floor, stainless steel appliances, and recessed lighting. The adjoining breakfast area has glass French doors that lead to a wonderful paver patio with a built-in infrared grill and hard-piped natural gas. The patio overlooks a serene back yard with ample lawn space and then semi-wooded space beyond for great privacy and afternoon shade. Back inside, the family room offers crown moulding accents, a bay window, a wood-burning fireplace, and hardwood floors that extend through the foyer, dining room, and living room. The dining room and living room also offer crown moulding accents and an attractive, neutral d cor. An updated powder room and a huge mudroom complete the main level of the home. Downstairs, a finished recreation room has a cozy electric fireplace and provides great extra living space. Upstairs, the master bedroom features a walk-in closet and a beautifully upgraded master bath with two separate vanities, ceramic tile flooring, and a tile and seamless glass shower. Three other nicely sized bedrooms are served by an updated hall bath and complete the upper level. There is also hardwood flooring in all the bedrooms including the master bedroom which has carpeting over the hardwood. Other important updates to this home include: New driveway (2016), Basement waterproofing (2007), Stainless Steel Chimney Liner (2005), Roof and Vinyl Siding (2001), Furnace (2000).
Location
State PA
County Montgomery
Area Montgomery Twp (10646)
Zoning R2
Rooms
Other Rooms Living Room, Dining Room, Primary Bedroom, Bedroom 2, Bedroom 3, Kitchen, Family Room, Bedroom 1, Other
Basement Partial
Interior
Interior Features Primary Bath(s), Ceiling Fan(s), Kitchen - Eat-In
Hot Water S/W Changeover
Heating Oil, Hot Water, Baseboard
Cooling Central A/C
Flooring Wood, Fully Carpeted, Tile/Brick
Fireplaces Number 1
Fireplaces Type Brick
Equipment Built-In Range, Dishwasher
Fireplace Y
Window Features Bay/Bow
Appliance Built-In Range, Dishwasher
Heat Source Oil
Laundry Main Floor
Exterior
Exterior Feature Patio(s)
Garage Spaces 5.0
Water Access N
Roof Type Pitched,Shingle
Accessibility None
Porch Patio(s)
Attached Garage 2
Total Parking Spaces 5
Garage Y
Building
Story 2
Sewer Public Sewer
Water Public
Architectural Style Colonial
Level or Stories 2
Additional Building Above Grade, Below Grade
New Construction N
Schools
Elementary Schools Bridle Path
Middle Schools Penndale
High Schools North Penn Senior
School District North Penn
Others
Senior Community No
Tax ID 46-00-04330-007
Ownership Fee Simple
Acceptable Financing Conventional, VA, FHA 203(b)
Listing Terms Conventional, VA, FHA 203(b)
Financing Conventional,VA,FHA 203(b)
Read Less

Bought with Daniel W Golden • Coldwell Banker Hearthside-Lahaska
GET MORE INFORMATION




