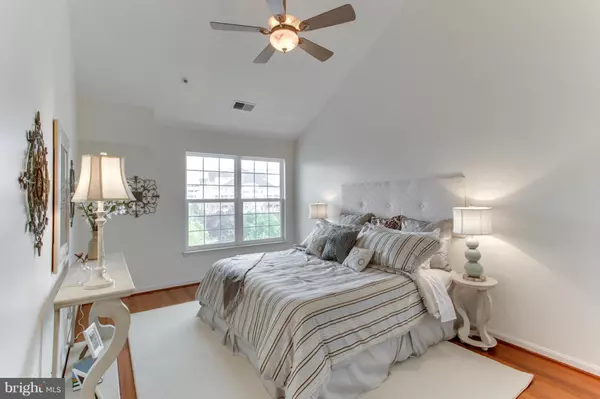For more information regarding the value of a property, please contact us for a free consultation.
8183 CARNEGIE HALL CT #407 Vienna, VA 22180
Want to know what your home might be worth? Contact us for a FREE valuation!

Our team is ready to help you sell your home for the highest possible price ASAP
Key Details
Sold Price $390,000
Property Type Condo
Sub Type Condo/Co-op
Listing Status Sold
Purchase Type For Sale
Square Footage 1,366 sqft
Price per Sqft $285
Subdivision Westbriar
MLS Listing ID 1003715643
Sold Date 08/27/15
Style Contemporary
Bedrooms 3
Full Baths 3
Condo Fees $923/mo
HOA Y/N N
Abv Grd Liv Area 1,366
Originating Board MRIS
Year Built 2002
Annual Tax Amount $3,622
Tax Year 2014
Property Description
PERFECTION! Gorgeous 3BR, 3BA renovated Penthouse w/garage! 1 block to Metro, shops & restaurants! NEW kitchen w/SS appls, 5-burner gas range & pantry! Dramatic cathedral ceilings! Brazilian cherry floors! Fireplace! Fab MBR w/vaulted ceiling, w/in closet & NEW lux spa bath! Ample 2nd BR w/NEW bath! Upper lvl suite w/BR & 3rd BA! NEW paint & carpet! Xtra storage! Garage sp & 3 parking passes
Location
State VA
County Fairfax
Zoning 400
Rooms
Other Rooms Living Room, Dining Room, Primary Bedroom, Bedroom 2, Bedroom 3, Kitchen
Main Level Bedrooms 2
Interior
Interior Features Kitchen - Gourmet, Breakfast Area, Dining Area, Floor Plan - Open
Hot Water Natural Gas
Heating Forced Air
Cooling Ceiling Fan(s), Central A/C
Fireplaces Number 1
Fireplace Y
Window Features Double Pane,Skylights
Heat Source Natural Gas
Exterior
Parking Features Covered Parking
Garage Spaces 1.0
Community Features Alterations/Architectural Changes
Utilities Available Cable TV Available
Amenities Available Fitness Center, Pool - Outdoor, Community Center
Water Access N
Accessibility Elevator
Attached Garage 1
Total Parking Spaces 1
Garage Y
Private Pool N
Building
Story 2
Unit Features Garden 1 - 4 Floors
Foundation Concrete Perimeter
Sewer Public Sewer
Water Public
Architectural Style Contemporary
Level or Stories 2
Additional Building Above Grade
Structure Type 2 Story Ceilings,9'+ Ceilings,Cathedral Ceilings
New Construction N
Schools
Elementary Schools Stenwood
Middle Schools Kilmer
High Schools Marshall
School District Fairfax County Public Schools
Others
HOA Fee Include Ext Bldg Maint,Water
Senior Community No
Tax ID 49-2-44-7-407
Ownership Condominium
Security Features Fire Detection System,Main Entrance Lock,Sprinkler System - Indoor
Special Listing Condition Standard
Read Less

Bought with Amal Lafhal • Keller Williams Realty
GET MORE INFORMATION




