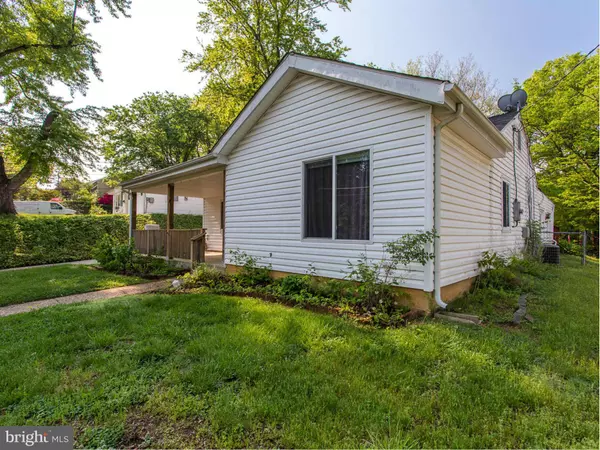For more information regarding the value of a property, please contact us for a free consultation.
3527 AUSTIN AVE Alexandria, VA 22310
Want to know what your home might be worth? Contact us for a FREE valuation!

Our team is ready to help you sell your home for the highest possible price ASAP
Key Details
Sold Price $375,000
Property Type Single Family Home
Sub Type Detached
Listing Status Sold
Purchase Type For Sale
Square Footage 1,683 sqft
Price per Sqft $222
Subdivision Virginia Hills
MLS Listing ID 1003701471
Sold Date 08/14/15
Style Ranch/Rambler
Bedrooms 3
Full Baths 2
HOA Y/N N
Abv Grd Liv Area 1,683
Originating Board MRIS
Year Built 1953
Annual Tax Amount $4,298
Tax Year 2014
Lot Size 10,264 Sqft
Acres 0.24
Property Description
Over 1,650 sq feet of living space! Updates Galore! New Granite countertops, New Stainless Steel Appliances, ceramic tile flooring, New Carpet, Luxury master suite with Jacuzzi tub, wonderful front porch, spacious deck off family room-perfect for entertaining! Custom shed with electricity! Perfect location - Minutes from Huntington Metro & Metro Bus stop at Telegraph & Wilcox, & much more!
Location
State VA
County Fairfax
Zoning 140
Rooms
Other Rooms Living Room, Dining Room, Primary Bedroom, Bedroom 2, Bedroom 3, Kitchen, Family Room, Laundry
Main Level Bedrooms 3
Interior
Interior Features Combination Dining/Living, Primary Bath(s), Upgraded Countertops, Floor Plan - Open
Hot Water Natural Gas
Heating Forced Air
Cooling Central A/C
Fireplaces Number 1
Fireplaces Type Mantel(s), Screen, Fireplace - Glass Doors
Equipment Dishwasher, Disposal, Dryer, Microwave, Icemaker, Exhaust Fan, Oven/Range - Gas, Refrigerator, Washer
Fireplace Y
Window Features Double Pane
Appliance Dishwasher, Disposal, Dryer, Microwave, Icemaker, Exhaust Fan, Oven/Range - Gas, Refrigerator, Washer
Heat Source Natural Gas
Exterior
Exterior Feature Deck(s), Porch(es)
Parking Features Garage - Front Entry
View Y/N Y
Water Access N
View Garden/Lawn
Roof Type Asphalt
Street Surface Black Top
Accessibility None
Porch Deck(s), Porch(es)
Road Frontage City/County
Garage N
Private Pool N
Building
Lot Description Landscaping
Story 1
Foundation Slab
Sewer Public Septic
Water Public
Architectural Style Ranch/Rambler
Level or Stories 1
Additional Building Above Grade, Shed
Structure Type Dry Wall
New Construction N
Schools
Elementary Schools Rose Hill
Middle Schools Hayfield Secondary School
High Schools Hayfield
School District Fairfax County Public Schools
Others
Senior Community No
Tax ID 82-4-14-15-524
Ownership Fee Simple
Special Listing Condition Standard
Read Less

Bought with Patricia J Contreras • CENTURY 21 New Millennium



